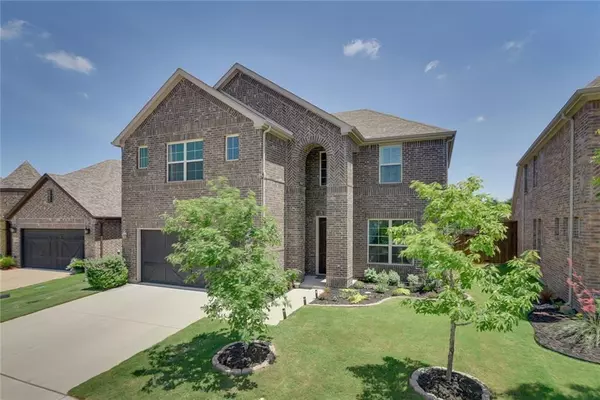For more information regarding the value of a property, please contact us for a free consultation.
Key Details
Property Type Single Family Home
Sub Type Single Family Residence
Listing Status Sold
Purchase Type For Sale
Square Footage 2,770 sqft
Price per Sqft $142
Subdivision Coventry Crossing Ph 1
MLS Listing ID 20787383
Sold Date 12/24/24
Bedrooms 3
Full Baths 2
Half Baths 1
HOA Fees $54/ann
HOA Y/N Mandatory
Year Built 2016
Annual Tax Amount $8,418
Lot Size 9,583 Sqft
Acres 0.22
Property Description
This home has everything you could want in your next home. Enormous lot in family friendly neighborhood with community pool and playground. Curb appeal abounds. Very popular layout with an open living space, large island in kitchen, one of the largest pantries you will find, smart home features built in, bluetooth speaker system wired in, and central vacuum system. The office (1st floor) could easily be converted to a 4th bedroom giving you two beds downstairs. The kitchen is a chef's dream with drop in sink island, gorgeous custom cabinets. stainless steel appliances. The primary suite is huge with space for exercise equipment, nursery space or sitting area. Oversized stand up shower, garden tub, dual sinks, and large walk in closet give this primary bath space the feel of luxury and spa. No neighbors behind is great for privacy. Such an amazing home. Call now to see.
Location
State TX
County Ellis
Direction 287 South. 663 and 14th street veer right, .3 miles to S Ninth Street (663), 3.2 miles to left on Coventry Drive, 300 ft. to left on Bentley Drive, .2 miles to house on your left.
Rooms
Dining Room 2
Interior
Interior Features Cable TV Available, Central Vacuum, Decorative Lighting, Double Vanity, Flat Screen Wiring, High Speed Internet Available, Kitchen Island, Open Floorplan, Pantry, Walk-In Closet(s)
Heating Central, Electric
Cooling Ceiling Fan(s), Central Air, Electric
Fireplaces Number 1
Fireplaces Type Decorative, Gas Logs, Gas Starter
Appliance Dishwasher, Disposal, Electric Cooktop, Electric Oven, Microwave
Heat Source Central, Electric
Exterior
Garage Spaces 2.0
Utilities Available Asphalt, City Sewer, City Water, Curbs, Electricity Connected, Individual Gas Meter, Individual Water Meter, Sidewalk
Total Parking Spaces 2
Garage Yes
Building
Story Two
Level or Stories Two
Schools
Elementary Schools Mtpeak
Middle Schools Frank Seale
High Schools Midlothian
School District Midlothian Isd
Others
Ownership CASH HOLDINGS
Financing FHA
Read Less Info
Want to know what your home might be worth? Contact us for a FREE valuation!

Our team is ready to help you sell your home for the highest possible price ASAP

©2025 North Texas Real Estate Information Systems.
Bought with Christopher Wright • eXp Realty, LLC


