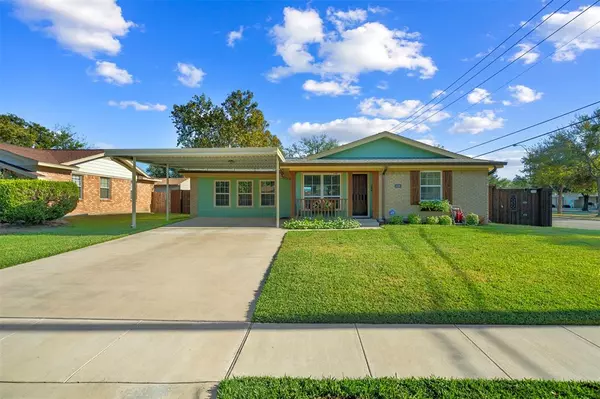For more information regarding the value of a property, please contact us for a free consultation.
Key Details
Property Type Single Family Home
Sub Type Single Family Residence
Listing Status Sold
Purchase Type For Sale
Square Footage 1,460 sqft
Price per Sqft $202
Subdivision Country Club Estates
MLS Listing ID 20773904
Sold Date 12/13/24
Style Traditional
Bedrooms 3
Full Baths 2
Half Baths 1
HOA Y/N None
Year Built 1960
Lot Size 9,896 Sqft
Acres 0.2272
Property Description
Step into the perfect blend of classic charm and modern style in this beautifully updated 1960s ranch home! This gem has been completely renovated with a fresh, contemporary concept that's ready for you to enjoy. Imagine entertaining in the huge open living area, where there's plenty of room for all your favorite people to gather. The kitchen is a dream come true, with an abundance of cabinets and sparkling quartz countertops that are as durable as they are beautiful. Whether you're a pro chef or just love cooking, this space is designed to inspire. Step outside to a massive backyard that's fully fenced with a gorgeous wood design, offering both beauty and privacy. There's even an open patio where you can relax, grill, or have a cozy fire pit setup to enjoy cool evenings. Need extra space for tools or hobbies? There's a storage building out back, plus a two-car carport to keep your vehicles protected. And don't miss the charming front porch! It's the perfect spot to sip your morning coffee or watch the world go by. This home is the perfect mix of vintage soul and modern flair—come see it for yourself and feel the joy of calling it home!
Location
State TX
County Dallas
Direction Use GPS
Rooms
Dining Room 1
Interior
Interior Features Cable TV Available, High Speed Internet Available
Heating Central, Gas Jets
Cooling Central Air, Electric
Flooring Terrazzo, Tile, Vinyl
Appliance Dishwasher, Disposal, Gas Cooktop, Gas Oven, Gas Range, Microwave
Heat Source Central, Gas Jets
Exterior
Exterior Feature Rain Gutters, Storage
Carport Spaces 2
Fence Wood
Utilities Available City Sewer, City Water
Roof Type Composition
Total Parking Spaces 2
Garage No
Building
Lot Description Corner Lot
Story One
Foundation Slab
Level or Stories One
Structure Type Brick
Schools
Elementary Schools Shands
Middle Schools Vanston
High Schools Northmesqu
School District Mesquite Isd
Others
Ownership See Tax
Acceptable Financing Cash, Conventional, FHA, VA Loan
Listing Terms Cash, Conventional, FHA, VA Loan
Financing FHA
Read Less Info
Want to know what your home might be worth? Contact us for a FREE valuation!

Our team is ready to help you sell your home for the highest possible price ASAP

©2025 North Texas Real Estate Information Systems.
Bought with Bryan Alvidrez • Decorative Real Estate


