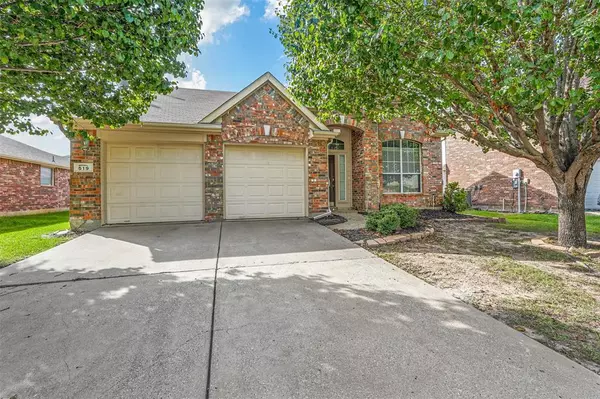For more information regarding the value of a property, please contact us for a free consultation.
Key Details
Property Type Single Family Home
Sub Type Single Family Residence
Listing Status Sold
Purchase Type For Sale
Square Footage 2,584 sqft
Price per Sqft $122
Subdivision Mustang Creek Ph 2
MLS Listing ID 20693098
Sold Date 12/13/24
Bedrooms 4
Full Baths 3
HOA Fees $12
HOA Y/N Mandatory
Year Built 2006
Annual Tax Amount $7,740
Lot Size 7,623 Sqft
Acres 0.175
Property Description
Welcome to this charming 1.5-story home located within the Mustang Creek subdivision. With over 2,500 square feet of living space, this home features 4 bedrooms, 2.5 bathrooms, and a 2-car attached garage, providing ample space for your personal needs. The thoughtfully designed floor plan includes a spacious living area perfect for both relaxation and entertaining. The spacious kitchen, equipped with stainless steel appliances and plenty of counter space, is a chef's delight. The primary suite, located on the main floor, offers a private oasis with an en-suite bathroom. Upstairs, is an additional game room and bedroom that provide comfort and versatility for family members or guests. The home's oversized backyard is a standout feature, offering endless possibilities for outdoor activities, gardening, or simply enjoying the fresh air. Conveniently located with easy access to local schools, parks, and shopping. Don't miss out on the chance to make this delightful property your new home.
Location
State TX
County Kaufman
Direction From US Hwy-80, North on Pinson Rd, Right on Ridge Crest Rd (FM-740), Right on Wolf Dr. Home on left. USE GPS FOR MOST ACCURATE DIRECTIONS.
Rooms
Dining Room 2
Interior
Interior Features Cable TV Available
Fireplaces Number 1
Fireplaces Type Brick
Appliance Dishwasher, Disposal, Gas Range, Microwave, Plumbed For Gas in Kitchen, Refrigerator
Exterior
Garage Spaces 2.0
Utilities Available City Sewer, City Water
Total Parking Spaces 2
Garage Yes
Building
Story Two
Level or Stories Two
Schools
Elementary Schools Criswell
Middle Schools Brown
High Schools North Forney
School District Forney Isd
Others
Ownership SFR Borrower 2021-2 LLC
Acceptable Financing Cash, Conventional, FHA, VA Loan
Listing Terms Cash, Conventional, FHA, VA Loan
Financing FHA
Read Less Info
Want to know what your home might be worth? Contact us for a FREE valuation!

Our team is ready to help you sell your home for the highest possible price ASAP

©2025 North Texas Real Estate Information Systems.
Bought with Lucinda Gadson • Coldwell Banker Realty


