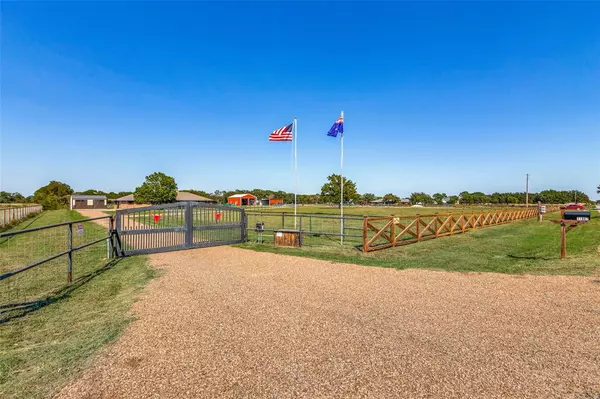For more information regarding the value of a property, please contact us for a free consultation.
Key Details
Property Type Single Family Home
Sub Type Farm/Ranch
Listing Status Sold
Purchase Type For Sale
Square Footage 3,140 sqft
Price per Sqft $350
Subdivision I Walters
MLS Listing ID 20742164
Sold Date 12/13/24
Style Traditional
Bedrooms 3
Full Baths 3
HOA Y/N None
Year Built 1985
Annual Tax Amount $5,575
Lot Size 5.292 Acres
Acres 5.292
Property Description
Beautiful, updated home on 5.29 acres with 30X40 Shop. This home offers 3 bedrooms, 3 bathrooms, kitchen, living, media room, office, utility room and a detached 24x24 Garage. 30X40 Shop was built in 2019 with a 12x30 mezzanine, partially insulated and 200A service with multiple 220V outlets. 30X30 Hay Shed was built in 2022. 12X20 She Shed. 10X12 Small Shed and 12X20 Loafing Shed. Stunning modern updates throughout. New 2019 Kitchen remodel with custom large windows with a beautiful view of the back pasture. New HVAC in 2020 with additional windows throughout. All 3 bathrooms remodeled in 2022 along with NEW 24x24 detached Garage. Home Theater and Office remodel in 2023. This property is completely fenced with a gated entrance and wood fencing on the road frontage. Pipe fencing with no climb material around home and shop. No restrictions. AG Exempt. Enjoy the country living with convenience. Close to the future North Dallas Tollway with easy commute to the DFW area and airport.
Location
State TX
County Denton
Direction HWY 377 North to Friendship Road, Right on Friendship, Right on FM 2931, Left on Mustang Road, property is on the left.
Rooms
Dining Room 1
Interior
Interior Features Built-in Features, Decorative Lighting, Double Vanity, Eat-in Kitchen, Flat Screen Wiring, Granite Counters, Kitchen Island, Open Floorplan, Paneling, Pantry, Wainscoting, Walk-In Closet(s)
Heating Central, Electric, Fireplace(s)
Cooling Ceiling Fan(s), Central Air, Electric, Zoned
Flooring Luxury Vinyl Plank, Tile
Fireplaces Number 1
Fireplaces Type Brick, Family Room, Wood Burning
Equipment Home Theater
Appliance Dishwasher, Disposal, Gas Cooktop, Microwave, Convection Oven, Vented Exhaust Fan, Warming Drawer
Heat Source Central, Electric, Fireplace(s)
Laundry Utility Room, Full Size W/D Area
Exterior
Exterior Feature Covered Patio/Porch, Rain Gutters, Storage
Garage Spaces 2.0
Fence Pipe, Wood
Utilities Available Co-op Electric, Co-op Water, Outside City Limits, Propane, Septic
Roof Type Composition
Street Surface Asphalt
Total Parking Spaces 2
Garage Yes
Building
Lot Description Acreage, Cleared, Few Trees, Landscaped, Many Trees
Story One
Foundation Slab
Level or Stories One
Structure Type Brick,Wood
Schools
Elementary Schools Pilot Point
Middle Schools Pilot Point
High Schools Pilot Point
School District Pilot Point Isd
Others
Restrictions None
Ownership Public Records
Acceptable Financing Cash, Conventional
Listing Terms Cash, Conventional
Financing Conventional
Read Less Info
Want to know what your home might be worth? Contact us for a FREE valuation!

Our team is ready to help you sell your home for the highest possible price ASAP

©2024 North Texas Real Estate Information Systems.
Bought with Shannon Jones • Wendy Wright, REALTORS
GET MORE INFORMATION



