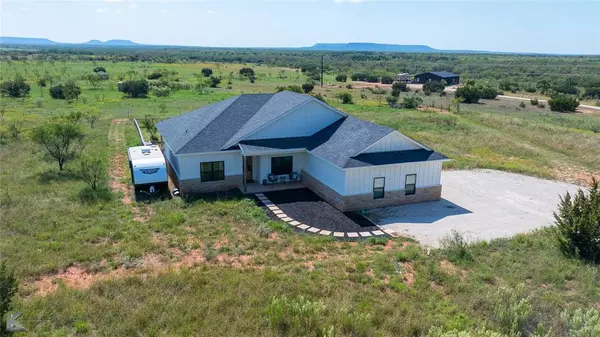For more information regarding the value of a property, please contact us for a free consultation.
Key Details
Property Type Single Family Home
Sub Type Single Family Residence
Listing Status Sold
Purchase Type For Sale
Square Footage 2,014 sqft
Price per Sqft $247
Subdivision Taylor Rural
MLS Listing ID 20745810
Sold Date 12/11/24
Bedrooms 3
Full Baths 2
HOA Y/N None
Year Built 2022
Lot Size 15.510 Acres
Acres 15.51
Property Description
Welcome to this custom country retreat on 15.51 acres, built in 2022, creating the perfect blend of modern design and serene rural living. This homesite is set at the end of the long driveway for a secluded feeling. It makes it the perfect spot to take in the surrounding picturesque views. Inside, enjoy the open-concept floor plan that creates a seamless flow throughout, spacious split bedrooms and office, perfect for remote work & flex space. The impressive kitchen is a chef’s dream with matching slate stainless appliances & two expansive pantries, providing ample storage. Dining room with picture window provides patio access is perfect for cookouts. Primary bedroom has tray ceilings with dual closets & massive bathroom. Oversized garage for large vehicles, equipment & an additional storage closet. Exterior improvements include fenced yard, storage building, 5 strand barbed wire perimter fence & cross fence. This home has everything you need to enjoy country living with modern style.
Location
State TX
County Taylor
Direction From US 83 S US 84 E coming from Abilene into Lawn turn right onto FM 604. In 1.6 miles turn left onto FM 382 S FM 604 S. Keep left at the fork. In half a mile stay right to continue onto FM 604 S. In 2.2 miles the driveway will be on your left. Text listing agent if you need a pin drop location.
Rooms
Dining Room 1
Interior
Interior Features Built-in Features, Decorative Lighting, Double Vanity, Granite Counters, High Speed Internet Available, Kitchen Island, Natural Woodwork, Open Floorplan, Pantry, Walk-In Closet(s)
Heating Central, Electric
Cooling Ceiling Fan(s), Central Air, Electric
Flooring Concrete
Fireplaces Number 1
Fireplaces Type Electric
Appliance Dishwasher, Disposal, Electric Range, Microwave, Refrigerator
Heat Source Central, Electric
Laundry Electric Dryer Hookup, Utility Room, Full Size W/D Area
Exterior
Exterior Feature Covered Patio/Porch, Storage
Garage Spaces 2.0
Fence Back Yard, Barbed Wire, Cross Fenced, Fenced, Full, Perimeter, Wire
Pool Above Ground
Utilities Available All Weather Road, Co-op Water, Electricity Connected, Outside City Limits, Septic
Roof Type Composition
Total Parking Spaces 2
Garage Yes
Private Pool 1
Building
Lot Description Acreage
Story One
Foundation Slab
Level or Stories One
Structure Type Rock/Stone,Siding
Schools
Elementary Schools Lawn
Middle Schools Jim Ned
High Schools Jim Ned
School District Jim Ned Cons Isd
Others
Restrictions Deed
Ownership Walker
Acceptable Financing Cash, Conventional, FHA, VA Loan
Listing Terms Cash, Conventional, FHA, VA Loan
Financing FHA
Special Listing Condition Aerial Photo, Deed Restrictions
Read Less Info
Want to know what your home might be worth? Contact us for a FREE valuation!

Our team is ready to help you sell your home for the highest possible price ASAP

©2024 North Texas Real Estate Information Systems.
Bought with Amber Kimmel • KW SYNERGY*
GET MORE INFORMATION



