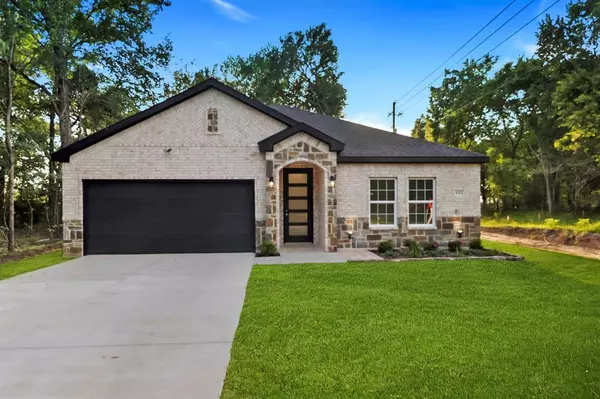For more information regarding the value of a property, please contact us for a free consultation.
Key Details
Property Type Single Family Home
Sub Type Single Family Residence
Listing Status Sold
Purchase Type For Sale
Square Footage 1,992 sqft
Price per Sqft $169
Subdivision Beachwood Estates Sec A
MLS Listing ID 20587119
Sold Date 12/04/24
Style Traditional
Bedrooms 4
Full Baths 2
Half Baths 1
HOA Fees $25/ann
HOA Y/N Mandatory
Year Built 2024
Lot Size 7,405 Sqft
Acres 0.17
Property Description
PRICE IMPROVEMENT Welcome to your modern lakeside retreat in a gated community, where custom design meets the tranquility of countryside living. This stunning new build boasts ceramic tile floors, sleek contemporary finishes, and an open-concept layout perfect for entertaining. Just steps from the lake, it offers a prime location for outdoor enthusiasts, while providing a luxurious sanctuary with spacious rooms and a private master suite. Embrace the essence of lake life and elevate your lifestyle in this exquisite property.
Location
State TX
County Henderson
Community Boat Ramp, Campground, Club House, Community Dock, Community Pool, Gated, Lake, Rv Parking, Tennis Court(S)
Direction Use your preferred gps.
Rooms
Dining Room 1
Interior
Interior Features Kitchen Island, Open Floorplan, Pantry, Tile Counters, Vaulted Ceiling(s), Walk-In Closet(s)
Heating Central, Electric, Fireplace Insert
Cooling Central Air
Flooring Carpet, Ceramic Tile
Appliance Dishwasher, Disposal, Electric Range, Microwave
Heat Source Central, Electric, Fireplace Insert
Laundry Electric Dryer Hookup, In Hall, Washer Hookup
Exterior
Exterior Feature Covered Patio/Porch
Garage Spaces 2.0
Community Features Boat Ramp, Campground, Club House, Community Dock, Community Pool, Gated, Lake, RV Parking, Tennis Court(s)
Utilities Available City Sewer, City Water, Electricity Connected, MUD Sewer, MUD Water
Roof Type Composition
Total Parking Spaces 2
Garage Yes
Building
Lot Description Acreage, Landscaped, Many Trees
Story One
Foundation Slab
Level or Stories One
Structure Type Brick
Schools
Elementary Schools Tool Elementary
Middle Schools Malakoff
High Schools Malakoff
School District Malakoff Isd
Others
Ownership J & M Home Construction
Acceptable Financing Cash, Conventional, FHA, VA Loan
Listing Terms Cash, Conventional, FHA, VA Loan
Financing FHA
Special Listing Condition Agent Related to Owner, Survey Available
Read Less Info
Want to know what your home might be worth? Contact us for a FREE valuation!

Our team is ready to help you sell your home for the highest possible price ASAP

©2024 North Texas Real Estate Information Systems.
Bought with Lisa Marie Montes • Encore Fine Properties
GET MORE INFORMATION



