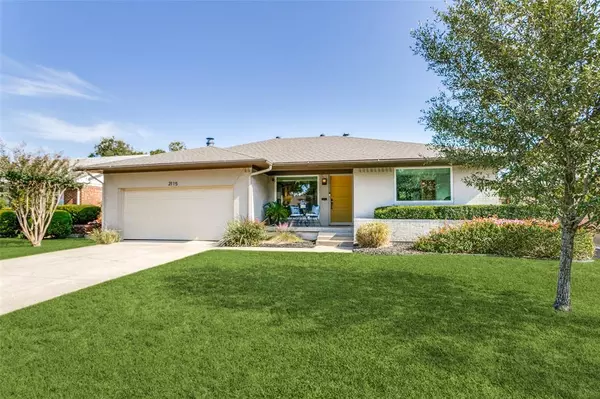For more information regarding the value of a property, please contact us for a free consultation.
Key Details
Property Type Single Family Home
Sub Type Single Family Residence
Listing Status Sold
Purchase Type For Sale
Square Footage 1,413 sqft
Price per Sqft $325
Subdivision San Juan Heights
MLS Listing ID 20753937
Sold Date 12/04/24
Style Ranch
Bedrooms 3
Full Baths 2
HOA Y/N None
Year Built 1957
Annual Tax Amount $8,599
Lot Size 0.257 Acres
Acres 0.257
Property Description
Nestled on a quiet street, this adorable, renovated home displays quality workmanship and design. Beautifully remodeled in 2020-2021 with updates including roof replaced 2021, backyard privacy fence added 2021, most windows replaced, fresh paint inside and out, light grey whitewashed vinyl flooring, updated baths, and HVAC is 6 yrs old (2017) . Updates to the kitchen include SS appliances - dishwasher, electric range, refrigerator, microwave, light quartz countertops, white cabinets, pantry. The kitchen is also plumbed for gas, The custom handcrafted island and fire place mantle was designed by Robert Franco & Co. A sliding glass door leads to the oversized backyard with patio, pergola and fire pit. Space to build your own pool or pickle ball court and the perfect area for entertaining. Located conveniently near the Dallas Arboretum, White Rock Lake, Casa Linda shopping and restaurants, White Rock Medical Center, private and public schools. Come make this renovated and affordable home your own!
Location
State TX
County Dallas
Direction From TX-12 Loop E, turn right onto N Buckner Blvd. Turn left onto E Lake Highlands Dr. Turn right onto Peavy Rd. Turn left onto Newcombe Dr. Turn right onto Highwood Dr. House will be on the left.
Rooms
Dining Room 1
Interior
Interior Features Cable TV Available, Chandelier, Decorative Lighting, Flat Screen Wiring, High Speed Internet Available, Kitchen Island
Heating Central, Natural Gas
Cooling Central Air, Electric
Flooring Ceramic Tile, Engineered Wood
Fireplaces Number 1
Fireplaces Type Wood Burning
Appliance Dishwasher, Electric Cooktop, Electric Oven, Microwave, Plumbed For Gas in Kitchen
Heat Source Central, Natural Gas
Laundry Electric Dryer Hookup, Utility Room
Exterior
Exterior Feature Rain Gutters, Other
Garage Spaces 2.0
Fence Chain Link
Utilities Available All Weather Road, Alley, City Sewer, City Water, Concrete, Curbs, Sidewalk
Roof Type Composition
Total Parking Spaces 2
Garage Yes
Building
Lot Description Few Trees, Landscaped
Story One
Foundation Combination
Level or Stories One
Structure Type Brick
Schools
Elementary Schools Reinhardt
Middle Schools Gaston
High Schools Adams
School District Dallas Isd
Others
Ownership See Agent
Acceptable Financing Cash, Conventional, FHA, VA Loan
Listing Terms Cash, Conventional, FHA, VA Loan
Financing Conventional
Read Less Info
Want to know what your home might be worth? Contact us for a FREE valuation!

Our team is ready to help you sell your home for the highest possible price ASAP

©2024 North Texas Real Estate Information Systems.
Bought with Brynn Rogers • Integrity Plus Realty LLC
GET MORE INFORMATION



