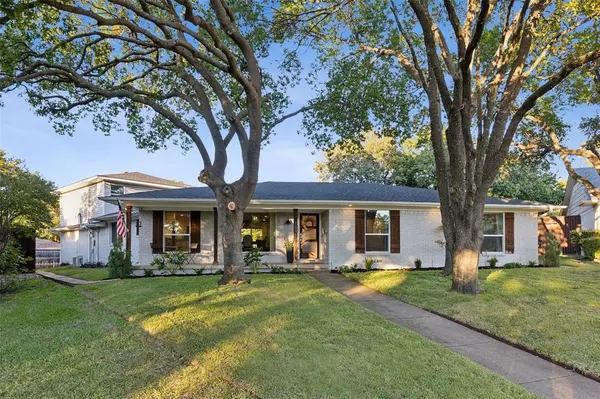For more information regarding the value of a property, please contact us for a free consultation.
Key Details
Property Type Single Family Home
Sub Type Single Family Residence
Listing Status Sold
Purchase Type For Sale
Square Footage 2,894 sqft
Price per Sqft $362
Subdivision Lochwood Meadows
MLS Listing ID 20757565
Sold Date 12/02/24
Style Traditional
Bedrooms 4
Full Baths 3
HOA Y/N None
Year Built 1968
Lot Size 0.348 Acres
Acres 0.348
Property Description
Welcome to this cul-de-sac gem in the highly sought-after Lochwood neighborhood of East Dallas, situated on a spacious 0.34-acre pie-shaped lot. Just minutes from White Rock Lake, serene creeks, and scenic trails, this home offers the perfect balance of nature and city living, with downtown Dallas just a 20-minute drive away. Completely renovated and taken to the studs, this ranch-style home features a family-friendly layout with an open-concept living space designed for entertaining. The kitchen is a chef's dream, boasting an oversized island, double ovens, a gas cooktop, Sharp microwave drawer, and a dual-zone wine refrigerator. The custom-built pantry offers organization drawers and is paired with a mudroom to help keep everything in its place. This home offers 4 bedrooms and 3 full baths, providing plenty of space for family and guests. The game room, original to the home's design, features custom built-ins and a newly added queen-sized Murphy bed—perfect for hosting visitors or creating a flexible space for play and relaxation. Step outside to your private oasis, featuring a large, renovated pool with a sun deck and even a pool chiller to keep things cool on hot summer days. On chilly nights, gather around the gas firepit, all set against a backdrop of elegant silver travertine decking. Additional features include an oversized garage with ample storage and room for two large vehicles, making this home both functional and inviting. With its prime location near parks, trails, and greenbelts, this beautifully updated home is a rare find in the Lochwood neighborhood. Don't miss your chance to make it your own!
Location
State TX
County Dallas
Direction 10963 Yorkspring Place
Rooms
Dining Room 1
Interior
Interior Features Built-in Features, Built-in Wine Cooler, Cable TV Available, Chandelier, Decorative Lighting, Double Vanity, Eat-in Kitchen, Flat Screen Wiring, Granite Counters, High Speed Internet Available, Kitchen Island, Open Floorplan, Pantry, Smart Home System, Walk-In Closet(s)
Heating Central, Natural Gas
Cooling Central Air, Electric
Flooring Carpet, Ceramic Tile, Wood
Fireplaces Number 1
Fireplaces Type Family Room, Gas, Gas Logs
Appliance Dishwasher, Disposal, Electric Oven, Gas Cooktop, Gas Water Heater, Microwave, Convection Oven, Double Oven, Plumbed For Gas in Kitchen, Vented Exhaust Fan
Heat Source Central, Natural Gas
Laundry Electric Dryer Hookup, Utility Room, Full Size W/D Area, Washer Hookup
Exterior
Exterior Feature Covered Patio/Porch, Fire Pit, Rain Gutters, Lighting, Private Yard
Garage Spaces 2.0
Fence Back Yard, Fenced, Wood
Pool Fenced, Gunite, In Ground, Pool Cover, Pool Sweep, Salt Water
Utilities Available City Sewer, City Water
Roof Type Composition
Total Parking Spaces 2
Garage Yes
Private Pool 1
Building
Lot Description Cul-De-Sac, Interior Lot, Landscaped, Lrg. Backyard Grass, Many Trees, Sprinkler System
Story Three Or More
Foundation Pillar/Post/Pier
Level or Stories Three Or More
Structure Type Brick
Schools
Elementary Schools Reilly
Middle Schools Robert Hill
High Schools Adams
School District Dallas Isd
Others
Ownership See DCAD
Financing Conventional
Special Listing Condition Owner/ Agent
Read Less Info
Want to know what your home might be worth? Contact us for a FREE valuation!

Our team is ready to help you sell your home for the highest possible price ASAP

©2025 North Texas Real Estate Information Systems.
Bought with Miranda Ewing • Compass RE Texas, LLC


