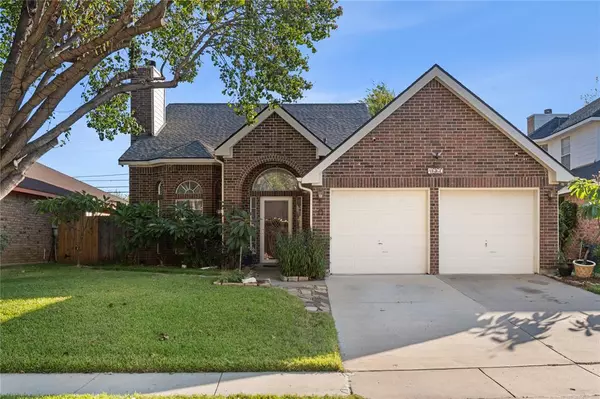For more information regarding the value of a property, please contact us for a free consultation.
Key Details
Property Type Single Family Home
Sub Type Single Family Residence
Listing Status Sold
Purchase Type For Sale
Square Footage 1,909 sqft
Price per Sqft $170
Subdivision Westchester West Garden Homes
MLS Listing ID 20763934
Sold Date 12/02/24
Style Traditional
Bedrooms 3
Full Baths 2
Half Baths 1
HOA Y/N None
Year Built 1992
Annual Tax Amount $6,524
Lot Size 5,967 Sqft
Acres 0.137
Property Description
This well maintained two story home that backs up to a greenbelt features 3 bedrooms (primary downstairs), 2.5 bathrooms, 2 car garage with utility room, large tranquil, pool size backyard with lots of grass, multiple sitting areas, and custom storage shed on the side of the home. Walk up the driveway then pass the beautiful landscaping and come up the front door. The downstairs offers an open concept living room with brick gas fireplace, 2 dining areas (breakfast nook in kitchen), kitchen with gas cooktop, island and dual sinks, primary bedroom with garden tub and walk-in shower, utility room with cabinets and clothes rack plus a half bathroom. The upstairs features a second living area, 2 bedrooms, Jack and Jill bathroom and a walk-in attic access. The backyard patio is plumbed for gas. Recent upgrades include a new roof (2024), water heater, complete unit downstairs HVAC system, new interior condenser for upstairs HVAC system. The attic access above the garage has been finished out and makes a great man cave. Quick access to highways, entertainment, shopping and dining.
Location
State TX
County Dallas
Community Greenbelt, Sidewalks
Direction Use GPS if needed. Take I-20 To Carrier Parkway (South) to Polo (West) to Heatherbrook Lane (South)
Rooms
Dining Room 2
Interior
Interior Features Cable TV Available, Decorative Lighting, Eat-in Kitchen, High Speed Internet Available, Kitchen Island, Walk-In Closet(s)
Heating Central, Fireplace(s), Natural Gas
Cooling Ceiling Fan(s), Central Air, Electric
Flooring Carpet, Ceramic Tile
Fireplaces Number 1
Fireplaces Type Brick, Gas Starter, Living Room
Appliance Dishwasher, Disposal, Electric Oven, Gas Cooktop, Gas Water Heater, Microwave, Plumbed For Gas in Kitchen, Vented Exhaust Fan
Heat Source Central, Fireplace(s), Natural Gas
Laundry Utility Room, Full Size W/D Area
Exterior
Exterior Feature Private Yard, Other
Garage Spaces 2.0
Fence Wood
Community Features Greenbelt, Sidewalks
Utilities Available Cable Available, City Sewer, City Water, Community Mailbox, Concrete, Curbs, Electricity Connected, Individual Gas Meter, Sidewalk
Roof Type Composition
Total Parking Spaces 2
Garage Yes
Building
Lot Description Few Trees, Greenbelt, Interior Lot, Landscaped, Lrg. Backyard Grass, Subdivision
Story Two
Foundation Slab
Level or Stories Two
Structure Type Brick,Siding
Schools
Elementary Schools Garner
Middle Schools Reagan
High Schools South Grand Prairie
School District Grand Prairie Isd
Others
Ownership George David & Delia Sepeda
Acceptable Financing Cash, Conventional, FHA, VA Loan
Listing Terms Cash, Conventional, FHA, VA Loan
Financing Conventional
Special Listing Condition Survey Available
Read Less Info
Want to know what your home might be worth? Contact us for a FREE valuation!

Our team is ready to help you sell your home for the highest possible price ASAP

©2024 North Texas Real Estate Information Systems.
Bought with Brittany Stewart • EXP REALTY
GET MORE INFORMATION



