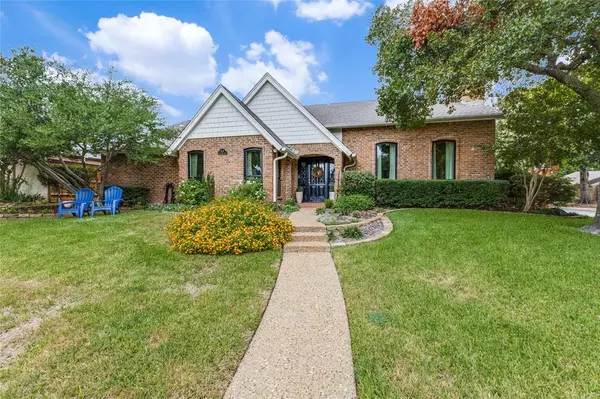For more information regarding the value of a property, please contact us for a free consultation.
Key Details
Property Type Single Family Home
Sub Type Single Family Residence
Listing Status Sold
Purchase Type For Sale
Square Footage 2,809 sqft
Price per Sqft $248
Subdivision Prestonwood
MLS Listing ID 20730572
Sold Date 12/02/24
Style Traditional
Bedrooms 4
Full Baths 3
HOA Y/N None
Year Built 1979
Annual Tax Amount $11,744
Lot Size 9,408 Sqft
Acres 0.216
Lot Dimensions 83 x 107
Property Description
FABULOUS TODD & HUGHES CUSTOM! Desirable OPEN FAMILY ROOM to a LIGHT & BRIGHT ISLAND KITCHEN. MASTER & 2ND BDRM DOWN, 2 bdrms w-pass thru dual sinks bath up. Living room w-vaulted ceiling & GAS LOG FIREPLACE. Elegant dining room. SPACIOUS KITCHEN w-ABUNDANT STORAGE, 2023 beverage refrigerator, 2021 double ovens & dishwasher & great bay window in breakfast area. Walk-in wet bar. PRIMARY BDRM W-SITTING AREA & nicely UPDATED BATH w-spacious walk-in closet. SPLIT 2nd bdrm DOWN - PERFECT OFFICE w-walk-in closet across from LOVELY HALL BATH. SPARKLING PRIVATE POOL converted to SALT WATER SYSTEM in 2020 w-landscaped backyard & shed. BOARD ON BOARD STAINED FENCE 2018, ROOF 2019 & some Hardie board siding. ADDITIONAL UPGRADES: KIDDIE GUARD FENCE 2020, WINDOWS across front in 2023-west & north side in 2021, DECORATIVE LIGHTING 2024, most HARDWARE thru-out REPLACED, PAINTING & CARPET in 2022. Close to PRESTONWOOD ELEM in the sought after RISD. Wonderful GREENBELT & PARK near by. WONDERFUL HOME!
Location
State TX
County Dallas
Community Greenbelt, Playground
Direction North of Belt Line and South of Arapaho off of Trails End just East of Preston. House is on the corner of White Rose and Leafy Lane.
Rooms
Dining Room 2
Interior
Interior Features Built-in Features, Built-in Wine Cooler, Cable TV Available, Chandelier, Decorative Lighting, Double Vanity, Eat-in Kitchen, Granite Counters, High Speed Internet Available, In-Law Suite Floorplan, Kitchen Island, Open Floorplan, Vaulted Ceiling(s), Walk-In Closet(s), Wet Bar
Heating Central, Natural Gas, Zoned
Cooling Ceiling Fan(s), Central Air, Electric, Zoned
Flooring Brick/Adobe, Carpet, Ceramic Tile, Vinyl
Fireplaces Number 1
Fireplaces Type Brick, Gas, Gas Logs, Gas Starter, Living Room
Appliance Dishwasher, Disposal, Electric Cooktop, Electric Oven, Gas Water Heater, Convection Oven, Double Oven
Heat Source Central, Natural Gas, Zoned
Laundry Electric Dryer Hookup, Utility Room, Full Size W/D Area, Washer Hookup
Exterior
Exterior Feature Covered Patio/Porch, Rain Gutters, Storage
Garage Spaces 2.0
Fence Wood
Pool Gunite, In Ground, Pool Sweep, Private, Salt Water
Community Features Greenbelt, Playground
Utilities Available All Weather Road, Alley, Cable Available, City Sewer, City Water, Curbs, Individual Gas Meter, Individual Water Meter, Natural Gas Available, Sidewalk, Underground Utilities
Roof Type Composition
Total Parking Spaces 2
Garage Yes
Private Pool 1
Building
Lot Description Corner Lot, Few Trees, Landscaped, Sprinkler System
Story One and One Half
Foundation Slab
Level or Stories One and One Half
Structure Type Brick
Schools
Elementary Schools Prestonwood
High Schools Pearce
School District Richardson Isd
Others
Ownership See Tax Rolls
Financing Conventional
Special Listing Condition Survey Available
Read Less Info
Want to know what your home might be worth? Contact us for a FREE valuation!

Our team is ready to help you sell your home for the highest possible price ASAP

©2024 North Texas Real Estate Information Systems.
Bought with P.J. Evans • Weichert Realtors/Property Partners
GET MORE INFORMATION



