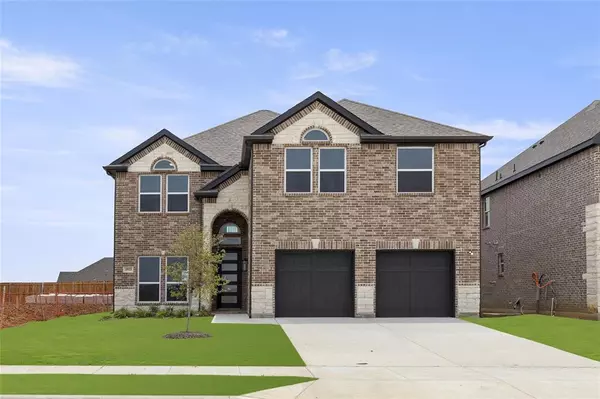For more information regarding the value of a property, please contact us for a free consultation.
Key Details
Property Type Single Family Home
Sub Type Single Family Residence
Listing Status Sold
Purchase Type For Sale
Square Footage 3,505 sqft
Price per Sqft $195
Subdivision Valencia On The Lake
MLS Listing ID 20620269
Sold Date 11/27/24
Style Ranch
Bedrooms 5
Full Baths 4
HOA Fees $38/ann
HOA Y/N Mandatory
Year Built 2024
Lot Size 6,403 Sqft
Acres 0.147
Property Description
MLS# 20620269 - Built by First Texas Homes - Ready Now! ~ Buyer Incentive!. - Up To $20K Closing Cost Assistance for Qualified Buyers on select inventory! See Sales Counselor for Details! This home is 5-4-2 w-media. Study can be turned into a 6th bedroom. The family ceiling was raised to a flat ceiling, floor plug, 60 Linear gas fireplace w-herringbone tile, multi-slide door to the to the patio, extended patio, gas stub out on the patio. Luxury Vinyl in the entry, flex, family room, hall, kitchen-nook and primary suite. Shaker cabinets in the kitchen, the sink and dishwasher in the California island, black super single undermount kitchen sink. The kitchen has shaker cabinets, upgraded 3cm Quartz on the kitchen countertops and California island. Primary suite has standalone tub, 3cm Quartz on the vanities, half walls and shower seat in the primary suite, upgraded floor and wall tile. Frameless shower enclosure!!
Location
State TX
County Denton
Community Club House, Greenbelt, Jogging Path/Bike Path, Playground
Direction Directions to Community: Head North on the Dallas Tollway towards Frisco. Exit Panther Creek Parkway and turn left. Turn right on FM 423. Turn left on Rockhill Drive. Turn left on Cortes de Pallas Drive. Model is on the left hand side.
Rooms
Dining Room 1
Interior
Interior Features Cable TV Available, High Speed Internet Available, Kitchen Island, Pantry, Sound System Wiring, Walk-In Closet(s), Wired for Data
Heating Central, Natural Gas, Zoned, Other
Cooling Central Air
Flooring Carpet, Ceramic Tile, Wood
Fireplaces Number 1
Fireplaces Type Electric, Family Room
Appliance Dishwasher, Disposal, Convection Oven, Plumbed For Gas in Kitchen
Heat Source Central, Natural Gas, Zoned, Other
Exterior
Exterior Feature Rain Gutters
Garage Spaces 2.0
Fence Metal, Wood
Community Features Club House, Greenbelt, Jogging Path/Bike Path, Playground
Utilities Available City Sewer, Curbs, Individual Gas Meter, Individual Water Meter, Sidewalk, Underground Utilities
Roof Type Composition
Total Parking Spaces 2
Garage Yes
Building
Story Two
Foundation Slab
Level or Stories Two
Structure Type Brick,Frame,Rock/Stone,Wood
Schools
Elementary Schools Lakeview
Middle Schools Lowell Strike
High Schools Little Elm
School District Little Elm Isd
Others
Ownership First Texas Homes
Acceptable Financing Cash, Conventional, FHA, VA Loan
Listing Terms Cash, Conventional, FHA, VA Loan
Financing Conventional
Read Less Info
Want to know what your home might be worth? Contact us for a FREE valuation!

Our team is ready to help you sell your home for the highest possible price ASAP

©2024 North Texas Real Estate Information Systems.
Bought with Srinivas Chidurala • Citiwide Alliance Realty
GET MORE INFORMATION



