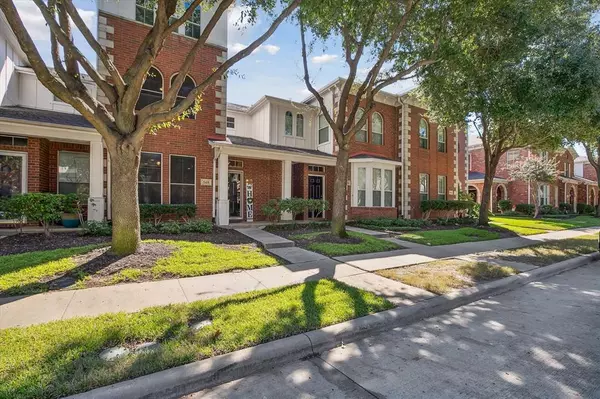For more information regarding the value of a property, please contact us for a free consultation.
Key Details
Property Type Townhouse
Sub Type Townhouse
Listing Status Sold
Purchase Type For Sale
Square Footage 1,339 sqft
Price per Sqft $231
Subdivision Main Street Village
MLS Listing ID 20734673
Sold Date 11/27/24
Style Contemporary/Modern
Bedrooms 2
Full Baths 2
Half Baths 1
HOA Fees $243/mo
HOA Y/N Mandatory
Year Built 2006
Annual Tax Amount $4,607
Lot Size 1,916 Sqft
Acres 0.044
Property Description
Welcome to this charming well maintained 2-bedroom, 2.5-bath townhome, perfectly situated just a short stroll from Old Town, the train station, and the medical district! Step inside to discover a spacious, open floor plan with gleaming wood floors throughout (installed in 2014-NO carpet), a sleek kitchen boasting granite countertops, a stylish backsplash, and modern appliances—including a newer refrigerator, dishwasher (2022), and disposal (2024). Upstairs, you'll find two generously sized bedrooms & closets, each with its own private bath, along with a convenient laundry area. Enjoy peace of mind with no-maintenance community landscaping, as well as a serene community pond and walking path. Plus, the washer, dryer, and fridge stay with the home, making your move-in a breeze! Two-car attached garage included for easy parking. Unfinished 3rd floor, offering the opportunity to complete & customize for additional living space! Don't miss this gem!
Location
State TX
County Denton
Community Community Sprinkler, Greenbelt, Jogging Path/Bike Path, Lake, Park
Direction Main St., east past Old Town, past Mill St. &Tierneys Cafe, Henrietta turn RT, Legends turn LT. Townhome on the RT just before cut de sac.
Rooms
Dining Room 1
Interior
Interior Features High Speed Internet Available
Heating Central, Electric
Cooling Ceiling Fan(s), Central Air, Electric
Flooring Carpet, Tile, Wood
Appliance Dishwasher, Disposal, Dryer, Electric Cooktop, Electric Oven, Microwave, Refrigerator, Washer
Heat Source Central, Electric
Laundry Electric Dryer Hookup, Full Size W/D Area, Washer Hookup
Exterior
Garage Spaces 2.0
Community Features Community Sprinkler, Greenbelt, Jogging Path/Bike Path, Lake, Park
Utilities Available City Sewer, City Water, Community Mailbox, Curbs, Sidewalk
Roof Type Composition
Total Parking Spaces 2
Garage Yes
Building
Lot Description Few Trees, Interior Lot, Landscaped
Story Two
Foundation Slab
Level or Stories Two
Structure Type Brick
Schools
Elementary Schools Central
Middle Schools Delay
High Schools Lewisville
School District Lewisville Isd
Others
Ownership Mary Ann Whitaker
Acceptable Financing Cash, Conventional, FHA, VA Loan
Listing Terms Cash, Conventional, FHA, VA Loan
Financing Conventional
Read Less Info
Want to know what your home might be worth? Contact us for a FREE valuation!

Our team is ready to help you sell your home for the highest possible price ASAP

©2025 North Texas Real Estate Information Systems.
Bought with Devin Daussat • Real


