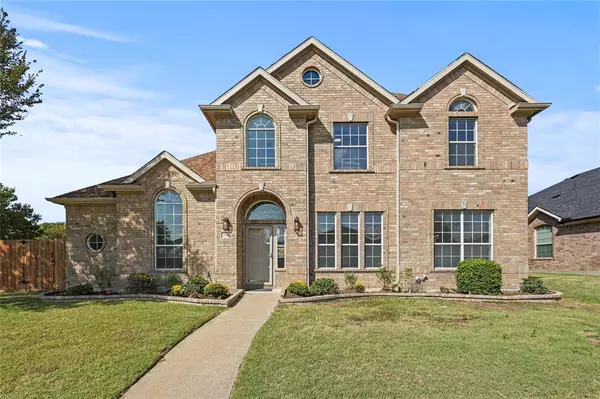For more information regarding the value of a property, please contact us for a free consultation.
Key Details
Property Type Single Family Home
Sub Type Single Family Residence
Listing Status Sold
Purchase Type For Sale
Square Footage 2,978 sqft
Price per Sqft $141
Subdivision Avondale
MLS Listing ID 20767328
Sold Date 11/27/24
Style Traditional
Bedrooms 5
Full Baths 3
HOA Fees $16/ann
HOA Y/N Mandatory
Year Built 2004
Lot Size 7,579 Sqft
Acres 0.174
Property Description
Welcome to a beautifully renovated 5-bedroom, 3-bath home with nearly 3,000 square feet of modern living space. Situated on a quiet corner lot in a friendly neighborhood, this home is just minutes from local shops, restaurants, and popular malls. Inside, enjoy high vaulted ceilings, stylish modern light fixtures, and sleek quartz countertops throughout. The spacious layout includes a game room and a dedicated office, perfect for both relaxation and productivity. The primary bath is a luxurious retreat with a freestanding tub and custom finishes. Outside, the expansive backyard is ideal for entertaining or unwinding in a serene setting. This home seamlessly blends style, comfort, and convenience in a highly desirable location.
Location
State TX
County Dallas
Community Jogging Path/Bike Path, Sidewalks
Direction From downtown dallas, Go South on 35E. Exit Pleasant Run Rd, and turn right at the light. Then turn left onto Abbott Ave, and right onto Miramar House will be at the corner of Miramar ave to the right.
Rooms
Dining Room 1
Interior
Interior Features Built-in Features, Cable TV Available, Chandelier, Decorative Lighting, Double Vanity, Flat Screen Wiring, Granite Counters, High Speed Internet Available, Kitchen Island, Open Floorplan, Pantry, Smart Home System, Vaulted Ceiling(s), Walk-In Closet(s)
Heating Electric
Cooling Electric
Flooring Ceramic Tile, Laminate, Tile
Appliance Dishwasher, Electric Cooktop, Electric Range, Microwave, Double Oven, Water Filter
Heat Source Electric
Laundry Electric Dryer Hookup, Washer Hookup
Exterior
Garage Spaces 2.0
Fence Fenced, Wood
Community Features Jogging Path/Bike Path, Sidewalks
Utilities Available Cable Available, City Sewer, City Water, Curbs, Individual Water Meter
Roof Type Shingle
Total Parking Spaces 2
Garage Yes
Building
Lot Description Corner Lot, Landscaped
Story Two
Foundation Slab
Level or Stories Two
Structure Type Brick,Siding
Schools
Elementary Schools Woodridge
Middle Schools Desoto West
High Schools Desoto
School District Desoto Isd
Others
Restrictions No Restrictions
Ownership see tax records
Acceptable Financing Cash, Conventional, FHA, FHA-203K, Texas Vet, VA Loan
Listing Terms Cash, Conventional, FHA, FHA-203K, Texas Vet, VA Loan
Financing FHA
Read Less Info
Want to know what your home might be worth? Contact us for a FREE valuation!

Our team is ready to help you sell your home for the highest possible price ASAP

©2024 North Texas Real Estate Information Systems.
Bought with Tazora Dotie-Moore • United Real Estate
GET MORE INFORMATION



