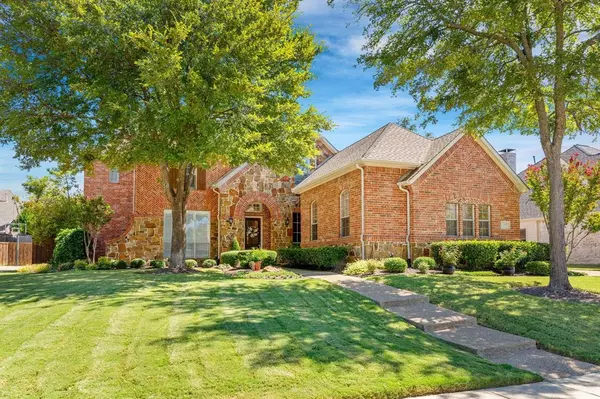For more information regarding the value of a property, please contact us for a free consultation.
Key Details
Property Type Single Family Home
Sub Type Single Family Residence
Listing Status Sold
Purchase Type For Sale
Square Footage 4,329 sqft
Price per Sqft $231
Subdivision Cypress Crossing
MLS Listing ID 20719745
Sold Date 11/25/24
Style Traditional
Bedrooms 4
Full Baths 4
Half Baths 1
HOA Fees $75/ann
HOA Y/N Mandatory
Year Built 2001
Annual Tax Amount $14,013
Lot Size 0.280 Acres
Acres 0.28
Lot Dimensions 90X135
Property Description
Sanders built beauty in Cypress Crossing, the heart of Stonebridge. Original owners lovingly cared for this updated home w 40ft lap swimming pool on a private lot. A gorgeous stone exterior sets the tone for a grand rotunda entry flanked by formal living & coffered ceiling library. Unique floorplan features a triple arched formal dining w French doors to pool. Updated Quartz kitchen w marble backsplash, upper & lower cabinet lighting, farmhouse sink, custom vent hood, walk in pantry, Kit Aid 6 burner gas cooktop, SS DW, convection dbl ovens & micro. Plantations & White Oak hardwoods-2021, Roof-2018, HVACs-2014, HWH-2017. Superb primary w tray ceiling, Fr door pool access & updated ensuite showcases a free standing tub, dbl shower, custom closet & coffee bar built in. Upstairs: 3bdrms, 2 baths & game room. Entertain on the 60ft cov patio. 3 attics, 3.5 car. Mins to Market St & HEB, SBR golf clubs, pools, tennis, pickleball, parks, lakes & trails. McKinney ISD-Boyd High.
Location
State TX
County Collin
Community Club House, Community Dock, Community Pool, Curbs, Fishing, Golf, Greenbelt, Jogging Path/Bike Path, Lake, Park, Perimeter Fencing, Playground, Pool, Sidewalks, Tennis Court(S), Other
Direction From Custer & 121: N-Custer Rd, R-Stonebridge Dr., R-Coronado, R-Hillsdale, L-Berkshire, L-Cypress Point, R-Cotton Mill. Prop on L
Rooms
Dining Room 2
Interior
Interior Features Cable TV Available, Cathedral Ceiling(s), Chandelier, Decorative Lighting, Double Vanity, Dry Bar, Flat Screen Wiring, Granite Counters, High Speed Internet Available, Kitchen Island, Natural Woodwork, Open Floorplan, Pantry, Sound System Wiring, Vaulted Ceiling(s), Walk-In Closet(s)
Heating Central, Natural Gas
Cooling Central Air, Electric
Flooring Carpet, Ceramic Tile, Hardwood
Fireplaces Number 1
Fireplaces Type Gas Logs, Living Room
Appliance Dishwasher, Disposal, Gas Cooktop, Microwave, Convection Oven, Double Oven, Plumbed For Gas in Kitchen, Tankless Water Heater, Vented Exhaust Fan
Heat Source Central, Natural Gas
Laundry Electric Dryer Hookup, Utility Room, Full Size W/D Area
Exterior
Exterior Feature Covered Patio/Porch, Rain Gutters, Outdoor Living Center
Garage Spaces 3.0
Fence Wood
Pool Heated, In Ground, Lap, Outdoor Pool, Pool Sweep, Pump, Sport, Water Feature, Other
Community Features Club House, Community Dock, Community Pool, Curbs, Fishing, Golf, Greenbelt, Jogging Path/Bike Path, Lake, Park, Perimeter Fencing, Playground, Pool, Sidewalks, Tennis Court(s), Other
Utilities Available City Sewer, City Water, Concrete, Curbs, Individual Gas Meter, Individual Water Meter, Natural Gas Available, Sidewalk, Underground Utilities
Roof Type Composition
Total Parking Spaces 3
Garage Yes
Private Pool 1
Building
Lot Description Interior Lot, Lrg. Backyard Grass, Sprinkler System, Subdivision
Story Two
Foundation Slab
Level or Stories Two
Structure Type Brick,Rock/Stone
Schools
Elementary Schools Wolford
Middle Schools Evans
High Schools Mckinney Boyd
School District Mckinney Isd
Others
Ownership Joseph & Christina Grimes
Financing Conventional
Special Listing Condition Survey Available
Read Less Info
Want to know what your home might be worth? Contact us for a FREE valuation!

Our team is ready to help you sell your home for the highest possible price ASAP

©2024 North Texas Real Estate Information Systems.
Bought with Minkyung Chang • Competitive Edge Realty LLC
GET MORE INFORMATION



