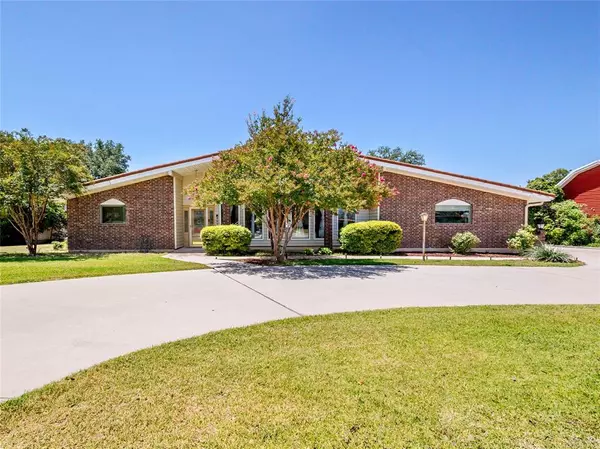For more information regarding the value of a property, please contact us for a free consultation.
Key Details
Property Type Single Family Home
Sub Type Single Family Residence
Listing Status Sold
Purchase Type For Sale
Square Footage 2,216 sqft
Price per Sqft $162
Subdivision Terrace Hill
MLS Listing ID 20687842
Sold Date 11/26/24
Style Traditional
Bedrooms 3
Full Baths 2
Half Baths 1
HOA Y/N None
Year Built 1980
Annual Tax Amount $6,594
Lot Size 0.526 Acres
Acres 0.526
Lot Dimensions 251x89
Property Description
Welcome to this stunning 3-bedroom, 2.5-bathroom home on half an acre at the south edge of town. The open layout includes a living room with floor-to-ceiling windows that flow into the formal dining room and 2nd living space, both warmed by a double-sided fireplace. The gourmet kitchen features modern appliances, granite countertops, and a large peninsula. All 3 bedrooms offer spacious closets, while the primary bedroom features French doors opening to a patio. The utility room is conveniently combined with a half bathroom. Air-conditioned bonus room is accessible through the attached 2-car garage. Outside, you’ll find a 1,500 sq ft insulated shop with a 3-bay garage and an attached RV port. Enjoy the charming porches and make the most of the gazebo, which was once a hot tub house. A pool deck with a pre-dug pit is ready for your dream pool. This half-acre home offers a perfect blend of city living and spacious amenities of the country. Transform this space into your oasis!
Location
State TX
County Brown
Direction From the intersection of 377-Main St and Austin Ave, head south towards FM 2126 for 4 miles. Turn right onto Lori Lane. In 0.3 mi, the home will be on your right.
Rooms
Dining Room 1
Interior
Interior Features Cable TV Available, Cathedral Ceiling(s), Chandelier, Walk-In Closet(s)
Heating Central, Electric, Fireplace(s), Propane
Cooling Attic Fan, Ceiling Fan(s), Central Air, Electric
Flooring Carpet, Luxury Vinyl Plank, Tile
Fireplaces Number 1
Fireplaces Type Brick, Dining Room, Double Sided, Living Room, Masonry, Wood Burning
Appliance Dishwasher, Electric Range, Electric Water Heater, Microwave, Refrigerator, Vented Exhaust Fan, Washer
Heat Source Central, Electric, Fireplace(s), Propane
Laundry Electric Dryer Hookup, Utility Room, Washer Hookup
Exterior
Exterior Feature Covered Patio/Porch, Rain Gutters, RV Hookup, RV/Boat Parking, Storage
Garage Spaces 5.0
Carport Spaces 1
Fence Metal, Partial, Wood
Utilities Available Asphalt, Cable Available, City Sewer, City Water, Co-op Electric
Roof Type Composition,Shingle
Street Surface Asphalt
Total Parking Spaces 6
Garage Yes
Building
Lot Description Cleared, Few Trees, Interior Lot, Landscaped, Sprinkler System
Story One
Foundation Slab
Level or Stories One
Structure Type Brick,Concrete,Wood
Schools
Elementary Schools Woodlandht
Middle Schools Brownwood
High Schools Brownwood
School District Brownwood Isd
Others
Ownership Nelphat & Lilian Bor
Acceptable Financing Cash, Conventional, VA Loan
Listing Terms Cash, Conventional, VA Loan
Financing Conventional
Special Listing Condition Aerial Photo, Flood Plain
Read Less Info
Want to know what your home might be worth? Contact us for a FREE valuation!

Our team is ready to help you sell your home for the highest possible price ASAP

©2024 North Texas Real Estate Information Systems.
Bought with Danny Hutchins • Hutch Realty
GET MORE INFORMATION



