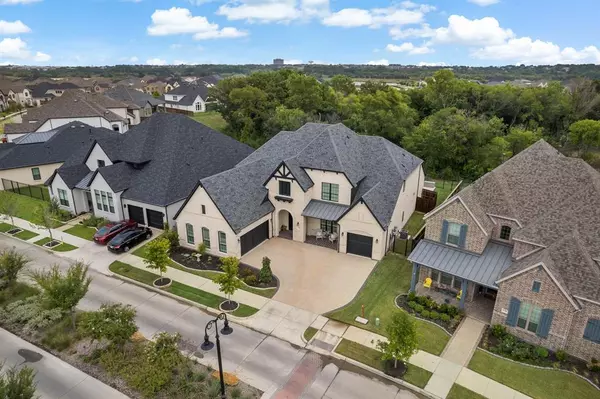For more information regarding the value of a property, please contact us for a free consultation.
Key Details
Property Type Single Family Home
Sub Type Single Family Residence
Listing Status Sold
Purchase Type For Sale
Square Footage 4,537 sqft
Price per Sqft $286
Subdivision Viridian
MLS Listing ID 20753640
Sold Date 11/25/24
Style Traditional
Bedrooms 4
Full Baths 4
Half Baths 1
HOA Fees $81/qua
HOA Y/N Mandatory
Year Built 2021
Annual Tax Amount $18,820
Lot Size 9,713 Sqft
Acres 0.223
Property Description
LOCATION & LUXURY in the prestigious Viridian community, just 10 miles from DFW Airport. Nestled on a beautiful, tree-lined lot with gorgeous pool & outdoor living.This stunning 4-bedroom, 4.1 bath home offers a perfect blend of elegance and functionality. The grand foyer welcomes you with a sweeping curved staircase. The chef's kitchen boasts a large center island, quartz, gas cooktop, & double ovens. The primary retreat features serene views of the backyard, complemented by a spa-like bath with dual vanities, jacuzzi tub, separate shower, & two walk-in closets. Private study & full guest suite with a private bath on the first floor. Upstairs, two additional bedrooms feature ensuite baths, spacious game room & fully equipped media room. 3-car garage. Sparkling resort-style pool, arbor, & fireplace, enhance outdoor living & entertainment. Exceptional amenities include lakes, parks, Lake Club, Sailing Center, elementary school, daycare, pools, tennis courts, & scenic jogging trails.
Location
State TX
County Tarrant
Direction 1788 Coopers Hawk.
Rooms
Dining Room 2
Interior
Interior Features Built-in Features, Built-in Wine Cooler, Cable TV Available, Cathedral Ceiling(s), Chandelier, Decorative Lighting, Double Vanity, Eat-in Kitchen, Flat Screen Wiring, High Speed Internet Available, Kitchen Island, Open Floorplan, Pantry, Smart Home System, Sound System Wiring, Vaulted Ceiling(s), Walk-In Closet(s), Wet Bar
Heating Central, Natural Gas
Cooling Ceiling Fan(s), Central Air, Electric, ENERGY STAR Qualified Equipment
Flooring Carpet, Ceramic Tile, Wood
Fireplaces Number 2
Fireplaces Type Brick, Stone
Appliance Built-in Refrigerator, Dishwasher, Disposal, Gas Cooktop, Gas Water Heater, Ice Maker, Microwave, Plumbed For Gas in Kitchen, Refrigerator
Heat Source Central, Natural Gas
Exterior
Exterior Feature Awning(s), Covered Patio/Porch
Garage Spaces 3.0
Fence Back Yard, Metal, Wood
Pool Fenced, Gunite, In Ground, Water Feature
Utilities Available City Sewer, City Water, Curbs, Sidewalk
Roof Type Composition
Total Parking Spaces 3
Garage Yes
Private Pool 1
Building
Lot Description Greenbelt, Interior Lot, Landscaped, Lrg. Backyard Grass, Many Trees, Subdivision
Story Two
Foundation Slab
Level or Stories Two
Structure Type Brick
Schools
Elementary Schools Viridian
High Schools Trinity
School District Hurst-Euless-Bedford Isd
Others
Restrictions Deed
Ownership See Tax
Acceptable Financing Cash, Conventional, FHA, VA Loan
Listing Terms Cash, Conventional, FHA, VA Loan
Financing Cash
Read Less Info
Want to know what your home might be worth? Contact us for a FREE valuation!

Our team is ready to help you sell your home for the highest possible price ASAP

©2024 North Texas Real Estate Information Systems.
Bought with Fabio Simoes • Redfin Corporation
GET MORE INFORMATION



