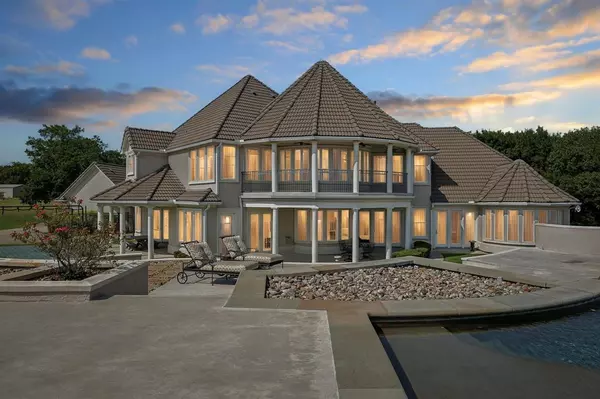For more information regarding the value of a property, please contact us for a free consultation.
Key Details
Property Type Single Family Home
Sub Type Single Family Residence
Listing Status Sold
Purchase Type For Sale
Square Footage 5,220 sqft
Price per Sqft $287
Subdivision Woodland Hills Add
MLS Listing ID 20711548
Sold Date 11/18/24
Style Mediterranean,Traditional
Bedrooms 5
Full Baths 5
Half Baths 1
HOA Fees $200/qua
HOA Y/N Mandatory
Year Built 2004
Annual Tax Amount $24,296
Lot Size 5.370 Acres
Acres 5.37
Property Description
Welcome to 307 Woodland Hills Dr, an exquisite estate in Sherman, TX, within the coveted Woodland Hills community, known locally as Pill Hill. This luxurious home, set on over 5 private acres at the end of a tranquil cul-de-sac, offers ultimate seclusion and elegance. Featuring 5 spacious bedroom suites, it boasts high-end tile and hardwood floors, tall coffered ceilings, and a serene sitting room perfect for meditation or reading. The outdoor area is a true retreat with a Mediterranean-style pool and spa, plus a kitchen cabana for alfresco dining. Additional amenities include a 4-car garage, a parking court, and a sports court. Inside, you'll find a movie room, breakfast nook, and formal dining areas. The owner's suite is a sanctuary with an adjacent sitting room and dual walk-in closets. Positioned for growth with the booming microchip industry in the region, this home combines luxury, privacy, and future potential in one exceptional package.
Location
State TX
County Grayson
Community Community Dock, Fishing, Gated, Lake
Direction From Hwy 75N, exit N. Loy Lake Rd, left on Loy Lake Rd approx. 1.5 miles to Woodland Hills gated subdivision on left. After entering stay to the left and continue on Woodland Hills Dr to end of cul de sac.
Rooms
Dining Room 2
Interior
Interior Features Built-in Features, High Speed Internet Available, Kitchen Island, Natural Woodwork, Pantry, Vaulted Ceiling(s), Walk-In Closet(s), Wet Bar
Heating Central, Natural Gas
Cooling Ceiling Fan(s), Central Air, Gas
Flooring Ceramic Tile, Marble, Wood
Fireplaces Number 1
Fireplaces Type Double Sided, Gas, Living Room
Appliance Dishwasher, Disposal, Gas Cooktop, Gas Oven, Microwave, Refrigerator, Trash Compactor, Vented Exhaust Fan
Heat Source Central, Natural Gas
Laundry Utility Room, On Site
Exterior
Exterior Feature Balcony, Basketball Court, Courtyard, Covered Patio/Porch, Gas Grill, Lighting, Mosquito Mist System, Outdoor Kitchen, Private Yard, Sport Court, Storage
Garage Spaces 4.0
Fence Back Yard, Partial, Wood
Pool Cabana, In Ground, Infinity, Outdoor Pool, Pool/Spa Combo
Community Features Community Dock, Fishing, Gated, Lake
Utilities Available Aerobic Septic, Electricity Connected, Individual Gas Meter, Private Road, Underground Utilities, Well, No City Services
Roof Type Slate,Tile
Total Parking Spaces 4
Garage Yes
Private Pool 1
Building
Lot Description Acreage, Cul-De-Sac, Landscaped, Level, Lrg. Backyard Grass, Pasture, Rolling Slope
Story Two
Foundation Pillar/Post/Pier
Level or Stories Two
Structure Type Stucco
Schools
Elementary Schools Percy W Neblett
Middle Schools Piner
High Schools Sherman
School District Sherman Isd
Others
Restrictions Animals,Development,Other
Ownership see agent
Acceptable Financing Cash, VA Loan
Listing Terms Cash, VA Loan
Financing Conventional
Special Listing Condition Aerial Photo
Read Less Info
Want to know what your home might be worth? Contact us for a FREE valuation!

Our team is ready to help you sell your home for the highest possible price ASAP

©2024 North Texas Real Estate Information Systems.
Bought with Frankie Arthur • Coldwell Banker Apex, REALTORS
GET MORE INFORMATION



