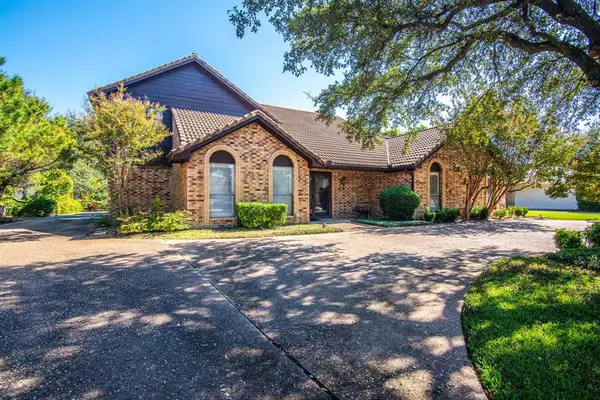For more information regarding the value of a property, please contact us for a free consultation.
Key Details
Property Type Single Family Home
Sub Type Single Family Residence
Listing Status Sold
Purchase Type For Sale
Square Footage 3,571 sqft
Price per Sqft $222
Subdivision Brookhaven Estates
MLS Listing ID 20751634
Sold Date 11/25/24
Bedrooms 3
Full Baths 3
Half Baths 1
HOA Y/N None
Year Built 1978
Annual Tax Amount $17,869
Lot Size 0.310 Acres
Acres 0.31
Lot Dimensions 101 x 138
Property Description
Location!!! On the #17 hole of the President's Course at Brookhven Country Club. The house has amazing space with good bones and incredible potential but needs updating. The main family room is huge with very high vaulted cieling and the kitchen has great space for a redo. There is an additional very large den just off the family room. This could be used as a more casual den and is large enough to convert to a 4th bedroom with its own bath or an office or both. Patio conversion is not included in the 3571 footage. The house has enormous potential and appears to be in good structural condition. 2 HVAC units with one being less than 10 years old and the other 15-18 years old. The house has a newer tankless hot water heater. Primary bedroom has tons of space and includes a charming firepace. The primary bath is large and perfect for a big remodel. The owner is not aware of any foundation issues. There are 2 good size bedrooms upstairs with Jack and Jill bath and good closet space in both rooms. The house is priced as a remodel. Preswick is a cozy street with great course views and is walking diatance to Brookhaven Country Club. This location is hard to find and the views are beautiful! The back of the house faces east making for the most fabulous shaded afternoons and evenings overlooking the course. This one will not last long.
Location
State TX
County Dallas
Direction From 635 go north on Marsh Lane, go west on Brookhaven Club Drive, the second street on the right is Prestwick, go right on Prestwick and the house is the 3rd house on the right.
Rooms
Dining Room 2
Interior
Interior Features Cathedral Ceiling(s), Vaulted Ceiling(s), Wired for Data
Heating Central, Zoned
Cooling Central Air
Fireplaces Number 2
Fireplaces Type Gas, Gas Logs, Gas Starter, Living Room, Master Bedroom
Appliance Electric Cooktop, Electric Oven
Heat Source Central, Zoned
Exterior
Garage Spaces 2.0
Utilities Available Cable Available, City Sewer, City Water, Concrete, Curbs, Electricity Connected
Garage Yes
Building
Lot Description On Golf Course
Story Two
Level or Stories Two
Structure Type Brick
Schools
Elementary Schools Mclaughlin
Middle Schools Field
High Schools Turner
School District Carrollton-Farmers Branch Isd
Others
Ownership Wy Teter
Financing Cash
Read Less Info
Want to know what your home might be worth? Contact us for a FREE valuation!

Our team is ready to help you sell your home for the highest possible price ASAP

©2024 North Texas Real Estate Information Systems.
Bought with Elaine Parrish • Parrish Real Estate
GET MORE INFORMATION



