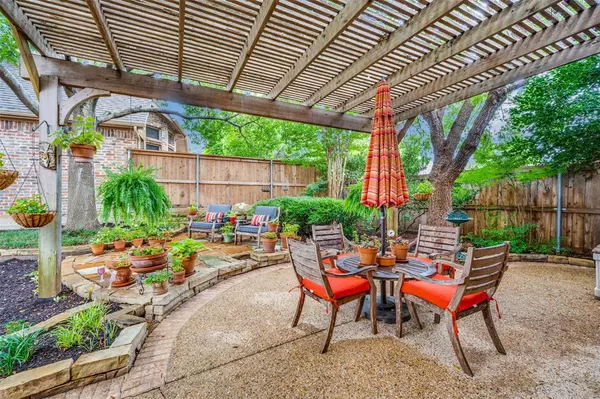For more information regarding the value of a property, please contact us for a free consultation.
Key Details
Property Type Single Family Home
Sub Type Single Family Residence
Listing Status Sold
Purchase Type For Sale
Square Footage 2,509 sqft
Price per Sqft $230
Subdivision Muirfield Point
MLS Listing ID 20713813
Sold Date 11/19/24
Style Traditional
Bedrooms 3
Full Baths 2
HOA Fees $225/ann
HOA Y/N Mandatory
Year Built 2001
Annual Tax Amount $8,387
Lot Size 7,840 Sqft
Acres 0.18
Property Description
EXCEPTIONAL PROPERTY - you will not find another BUILD-TO-SUIT BY AN ARCHITECH like this one. Enter into a gracious 5 foot foyer and hallway which leads to an generous sized large living area with views of the professionally landscaped backyard with two patios, pergola, stone walkway and stone borders for all planting beds. Kitchen open to the gourmet kitchen with Viking gas cooktop, Bosch DW, Thermador warming oven, commercial 16 oz stainless steel sink, trash-recycling bins and pull out stainless steel storage trays and oversized Butler's pantry. Master suite includes a sitting area with ensuite bath with large shower w non slip flooring and jacuzzi tub. Home has neen refreshed with paint throughout. Extras include: custom built cabintry throughout, french doors with plantation shutters, upgraded light fixtures - no carpet, all hard surfaces. OVERSIZED GARAGE w walk-up staircase to attic for access to storage deck. 3rd bedroom presently used as office-hobby room with 2 closets
Location
State TX
County Collin
Community Club House, Community Pool, Golf, Greenbelt, Jogging Path/Bike Path, Park, Playground, Pool, Sidewalks, Tennis Court(S)
Direction From the intersection of Ridge Road and Eldorado, travel north on Ridge Road and turn left on Cypress Crossing Dr. Turn right on Muirfeld Drive, right on Hickory Stick and left on Prestwick. Home is the second one on the right with a SIY
Rooms
Dining Room 2
Interior
Interior Features Cable TV Available, Chandelier, Decorative Lighting, Double Vanity, High Speed Internet Available, Kitchen Island, Open Floorplan, Pantry, Walk-In Closet(s)
Heating Central
Cooling Ceiling Fan(s), Central Air, Electric
Flooring Ceramic Tile, Wood
Fireplaces Number 1
Fireplaces Type Gas Logs, Gas Starter
Appliance Dishwasher, Disposal, Gas Cooktop, Gas Water Heater, Microwave, Double Oven, Plumbed For Gas in Kitchen, Warming Drawer
Heat Source Central
Laundry Utility Room, Full Size W/D Area
Exterior
Exterior Feature Covered Patio/Porch, Rain Gutters
Garage Spaces 2.0
Fence Wood
Community Features Club House, Community Pool, Golf, Greenbelt, Jogging Path/Bike Path, Park, Playground, Pool, Sidewalks, Tennis Court(s)
Utilities Available City Sewer, City Water, Curbs, Sidewalk, Underground Utilities
Roof Type Composition
Total Parking Spaces 2
Garage No
Building
Lot Description Corner Lot, Interior Lot, Landscaped, Sprinkler System, Subdivision, Zero Lot Line
Story One
Foundation Slab
Level or Stories One
Structure Type Brick
Schools
Elementary Schools Wolford
Middle Schools Evans
High Schools Mckinney Boyd
School District Mckinney Isd
Others
Ownership Cooley
Acceptable Financing Cash, Conventional, FHA, VA Loan
Listing Terms Cash, Conventional, FHA, VA Loan
Financing Cash
Read Less Info
Want to know what your home might be worth? Contact us for a FREE valuation!

Our team is ready to help you sell your home for the highest possible price ASAP

©2025 North Texas Real Estate Information Systems.
Bought with Andrew Levin • Keller Williams Fort Worth


