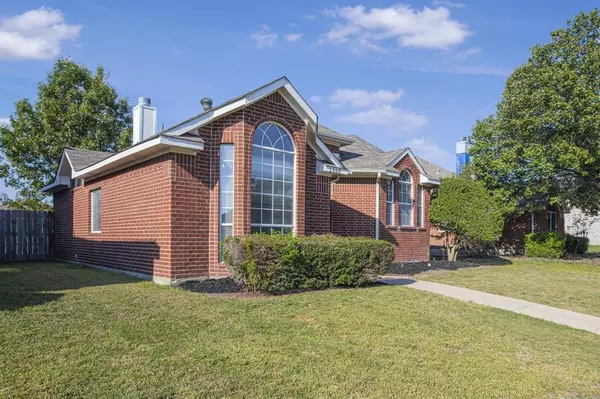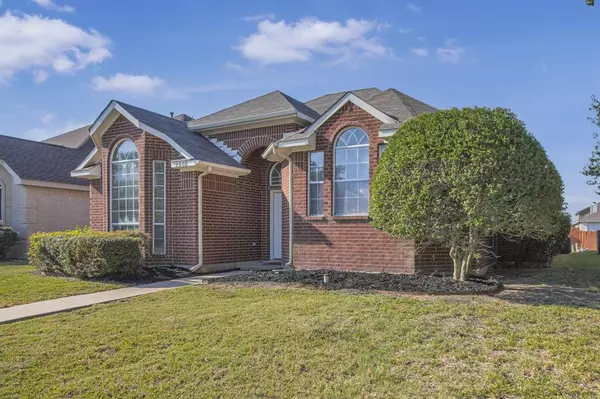For more information regarding the value of a property, please contact us for a free consultation.
Key Details
Property Type Single Family Home
Sub Type Single Family Residence
Listing Status Sold
Purchase Type For Sale
Square Footage 1,328 sqft
Price per Sqft $193
Subdivision Creek Crossing Estates
MLS Listing ID 20748409
Sold Date 11/13/24
Bedrooms 3
Full Baths 2
HOA Y/N None
Year Built 1993
Annual Tax Amount $3,974
Lot Size 5,793 Sqft
Acres 0.133
Property Description
This inviting home is one of a kind, where natural light floods every room through large windows creating a warm & welcoming atmosphere. The open concept kitchen & dining area is perfect for gatherings, featuring an island & a charming window seat where you can enjoy morning coffee or a cozy nook for reading. The split bedroom design is perfect for the growing family with the master ensuite on one side & the additional bedrooms & bathroom on the other side of the home. Enjoy the living room complete with fireplace & large picture window to take in the outdoors. The private backyard offers a generous concrete patio, ideal for entertaining or relaxing in your own peaceful oasis. With garage access from the alley, you'll enjoy the added privacy & convenience. Freshly painted & updated throughout with new flooring, this home is move-in ready! Settled in an established neighborhood with no HOA, enjoy the convenience of being minutes from shopping and dining. Easy access to Interstate 20.
Location
State TX
County Dallas
Direction Driving east on Interstate 20 towards Terrell, exit Lawson road. Turn left onto Lawson Road. Turn left onto Clay Mathis Road. Turn right onto Edwards Church Road. Turn right onto Bent Brook Drive. Home is on the right.
Rooms
Dining Room 0
Interior
Interior Features Decorative Lighting, Eat-in Kitchen, High Speed Internet Available, Kitchen Island, Pantry, Vaulted Ceiling(s), Walk-In Closet(s)
Heating Central
Cooling Ceiling Fan(s), Central Air
Flooring Carpet, Tile
Fireplaces Number 1
Fireplaces Type Brick, Gas, Living Room
Appliance Dishwasher, Gas Range, Gas Water Heater, Microwave
Heat Source Central
Laundry Electric Dryer Hookup, Utility Room, Full Size W/D Area, Washer Hookup
Exterior
Exterior Feature Covered Patio/Porch, Rain Gutters
Garage Spaces 2.0
Fence Wood
Utilities Available Alley, City Sewer, City Water, Concrete, Curbs, Electricity Available, Individual Gas Meter
Roof Type Composition
Total Parking Spaces 2
Garage Yes
Building
Lot Description Landscaped, Subdivision
Story One
Foundation Slab
Level or Stories One
Structure Type Brick
Schools
Elementary Schools Thompson
Middle Schools Terry
High Schools Horn
School District Mesquite Isd
Others
Ownership See Tax Roles
Acceptable Financing Cash, Conventional, FHA, VA Loan
Listing Terms Cash, Conventional, FHA, VA Loan
Financing Conventional
Special Listing Condition Survey Available
Read Less Info
Want to know what your home might be worth? Contact us for a FREE valuation!

Our team is ready to help you sell your home for the highest possible price ASAP

©2025 North Texas Real Estate Information Systems.
Bought with Denise Izaguirre • Decorative Real Estate




