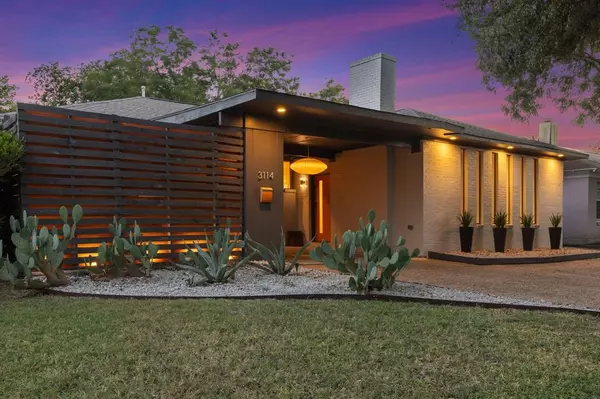For more information regarding the value of a property, please contact us for a free consultation.
Key Details
Property Type Single Family Home
Sub Type Single Family Residence
Listing Status Sold
Purchase Type For Sale
Square Footage 1,699 sqft
Price per Sqft $256
Subdivision Casa View Heights 09
MLS Listing ID 20754393
Sold Date 11/14/24
Style Contemporary/Modern
Bedrooms 3
Full Baths 2
HOA Y/N None
Year Built 1954
Annual Tax Amount $7,917
Lot Size 7,448 Sqft
Acres 0.171
Property Description
Absolutely stunning mid-century modern in Casa View! This rare home boasts an open-concept layout filled with natural light and restored hardwood floors throughout, showcasing stunning original architectural details alongside contemporary upgrades. The thoughtfully designed kitchen is a culinary enthusiast's dream, complete with stainless steel appliances, quartz countertops, stylish cabinetry and a large breakfast bar opening up to the tiered family rooms unbelievably perfect for entertaining. Nicely appointed laundry room with ample storage, coffee bar and floor to ceiling pantry. Retreat to the tranquil primary suite, complete with an en-suite bathroom featuring modern fixtures and french doors leading to your private courtyard. Two additional bedrooms provide ample space for family, guests, or a home office, while the second bath incorporates modern finishes and restored pink tile. Enjoy morning retreats on the enclosed patio with original louver glass windows. Outdoor living is unmatched in the fully fenced backyard, modern pavers and garden ideal for summer gatherings or quiet evenings under the stars. The upgrades go beyond the naked eye with a new furnace, all new PVC plumbing under the home, stunning landscaping and 20' rolling alley gate. Enjoy everything East Dallas has to offer with close proximity to shopping, restaurants, biking and walking trails along White Rock Lake and quick access to the freeway.
Location
State TX
County Dallas
Direction Please use your favorite form of GPS
Rooms
Dining Room 1
Interior
Interior Features Cable TV Available, Decorative Lighting, High Speed Internet Available, Open Floorplan
Heating Central, Natural Gas
Cooling Ceiling Fan(s), Central Air, Electric
Flooring Ceramic Tile, Wood
Fireplaces Number 1
Fireplaces Type Decorative, Other
Appliance Dishwasher, Gas Range, Plumbed For Gas in Kitchen
Heat Source Central, Natural Gas
Laundry Electric Dryer Hookup, Stacked W/D Area, Washer Hookup
Exterior
Carport Spaces 1
Fence Wood
Utilities Available Cable Available, City Sewer, City Water
Roof Type Composition
Total Parking Spaces 1
Garage No
Building
Lot Description Few Trees, Interior Lot, Landscaped, Subdivision
Story One
Foundation Pillar/Post/Pier
Level or Stories One
Structure Type Brick
Schools
Elementary Schools Smith
Middle Schools Gaston
High Schools Adams
School District Dallas Isd
Others
Ownership See Tax Records
Acceptable Financing Cash, Conventional, FHA, VA Loan
Listing Terms Cash, Conventional, FHA, VA Loan
Financing Conventional
Read Less Info
Want to know what your home might be worth? Contact us for a FREE valuation!

Our team is ready to help you sell your home for the highest possible price ASAP

©2024 North Texas Real Estate Information Systems.
Bought with Emily Ruth Cannon • Dave Perry Miller Real Estate
GET MORE INFORMATION



