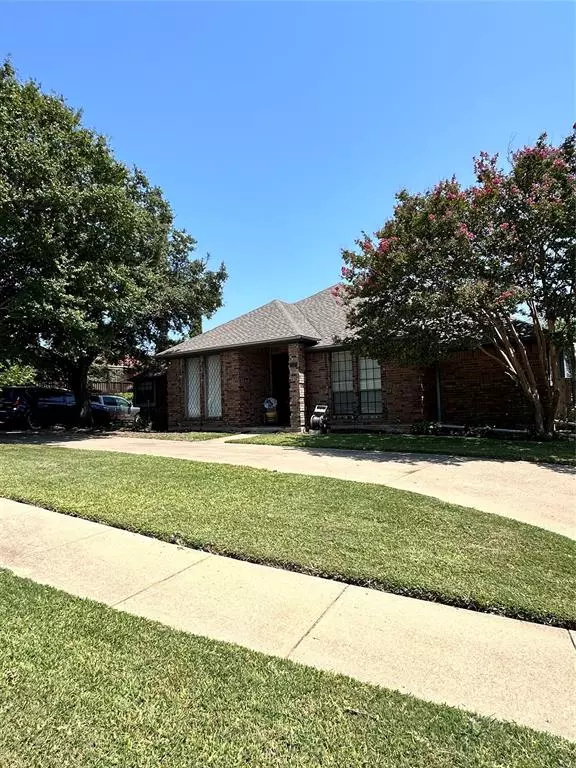For more information regarding the value of a property, please contact us for a free consultation.
Key Details
Property Type Single Family Home
Sub Type Single Family Residence
Listing Status Sold
Purchase Type For Sale
Square Footage 2,237 sqft
Price per Sqft $167
Subdivision West Shore Estates
MLS Listing ID 20700478
Sold Date 11/07/24
Style Traditional
Bedrooms 4
Full Baths 2
Half Baths 1
HOA Y/N None
Year Built 1987
Annual Tax Amount $6,435
Lot Size 0.508 Acres
Acres 0.508
Property Description
Nestled in a charming, established neighborhood, this spacious 4-bedroom, 2.5-bathroom home is brimming with potential and waiting for your personal touch. If you've been searching for a property where you can bring your vision to life, look no further. As you step inside, you'll immediately notice the generous layout, offering ample space for both relaxation and entertaining. The main level features a cozy living room and a formal dining area perfect for hosting dinners, and a versatile kitchen that’s just waiting for a modern makeover. The primary suite includes an ensuite bath, ready to be transformed into a luxurious escape. The additional 1.5 baths offer convenience and functionality for busy mornings. Upstairs, you will find another living area to use as a retreat or space for family and guests. The home is set on a half acre lot with mature trees and landscaping that add character and curb appeal. The backyard offers plenty of space to make your own. Owner is packing.
Location
State TX
County Dallas
Direction East on PGBT to Centerville Road, turn right, left on Royal Crest Drive
Rooms
Dining Room 2
Interior
Interior Features Cable TV Available, Chandelier, Kitchen Island, Paneling, Walk-In Closet(s)
Heating Central
Cooling Ceiling Fan(s), Central Air
Flooring Carpet
Fireplaces Number 1
Fireplaces Type Brick, Wood Burning
Appliance Dishwasher, Disposal, Electric Cooktop, Microwave
Heat Source Central
Laundry Gas Dryer Hookup, Full Size W/D Area, Washer Hookup
Exterior
Exterior Feature Balcony, Rain Gutters
Garage Spaces 2.0
Fence Wood
Utilities Available Cable Available, City Sewer, City Water, Curbs, Sidewalk
Roof Type Composition
Total Parking Spaces 2
Garage No
Building
Lot Description Interior Lot, Lrg. Backyard Grass
Story One and One Half
Foundation Slab
Level or Stories One and One Half
Structure Type Brick
Schools
Elementary Schools Choice Of School
Middle Schools Choice Of School
High Schools Choice Of School
School District Garland Isd
Others
Ownership Of Record
Acceptable Financing Cash, Conventional, FHA, VA Loan
Listing Terms Cash, Conventional, FHA, VA Loan
Financing Cash
Read Less Info
Want to know what your home might be worth? Contact us for a FREE valuation!

Our team is ready to help you sell your home for the highest possible price ASAP

©2024 North Texas Real Estate Information Systems.
Bought with Alpha Checri • New Western Acquisitions
GET MORE INFORMATION



