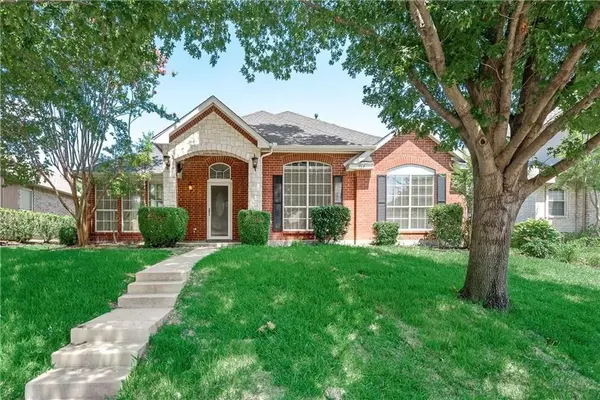For more information regarding the value of a property, please contact us for a free consultation.
Key Details
Property Type Single Family Home
Sub Type Single Family Residence
Listing Status Sold
Purchase Type For Sale
Square Footage 2,029 sqft
Price per Sqft $229
Subdivision Heritage Park Ph One
MLS Listing ID 20739817
Sold Date 11/08/24
Style Traditional
Bedrooms 4
Full Baths 2
HOA Y/N None
Year Built 1990
Lot Size 7,840 Sqft
Acres 0.18
Property Description
Welcome Home! Experience the perfect blend of elegance and comfort in this stunning home, beautiful both inside and out. The kitchen speaks sophistication with its dark granite countertops, crisp white cabinetry, and contrasting white tile backsplash. A dark mosaic tile accent surrounds the gas cooktop, complemented by stainless steel appliances. The inviting eat-in kitchen boasts a spacious bench seat, perfect for solo meals or gatherings. The large living room, featuring a cozy brick fireplace that’s visible from the kitchen, creates a warm ambiance across both spaces. The primary bathroom offers a touch of luxury with a deep jetted tub, separate shower, double sinks, and a walk-in closet. Guests will appreciate the second bathroom, complete with double sinks and a beautifully tiled tub surround. The backyard is with a covered patio, ceiling fan, and a convenient storage shed. This home is a must-see! NO HOA!!
Location
State TX
County Collin
Direction From George Bush Turnpike, exit to merge onto US-75 N and keep left toward McKinney. From there take exit 33 toward Bethany Dr. Turn right onto W Bethany Dr, left onto Livingston Dr, right onto Pulitzer Ln, then right onto Monticello Circle.
Rooms
Dining Room 2
Interior
Interior Features Cable TV Available, Decorative Lighting, High Speed Internet Available
Heating Central, Natural Gas
Cooling Ceiling Fan(s), Central Air, Electric
Flooring Carpet, Ceramic Tile, Wood
Fireplaces Number 1
Fireplaces Type Brick, Gas Starter
Appliance Dishwasher, Disposal, Electric Oven, Gas Cooktop, Ice Maker, Convection Oven, Plumbed For Gas in Kitchen, Plumbed for Ice Maker, Refrigerator, Vented Exhaust Fan
Heat Source Central, Natural Gas
Exterior
Exterior Feature Covered Patio/Porch, Storage
Garage Spaces 2.0
Fence Fenced, Wood
Utilities Available City Sewer, City Water, Concrete, Curbs, Sidewalk
Total Parking Spaces 2
Garage Yes
Building
Lot Description Interior Lot, Landscaped, Lrg. Backyard Grass, Many Trees
Story One
Level or Stories One
Structure Type Brick
Schools
Elementary Schools Story
Middle Schools Ford
High Schools Allen
School District Allen Isd
Others
Restrictions No Smoking,No Sublease,No Waterbeds,Pet Restrictions
Ownership Sagar Naik and Rohan Mehta
Financing Cash
Read Less Info
Want to know what your home might be worth? Contact us for a FREE valuation!

Our team is ready to help you sell your home for the highest possible price ASAP

©2024 North Texas Real Estate Information Systems.
Bought with Heather Stevens • The Agency Frisco
GET MORE INFORMATION





