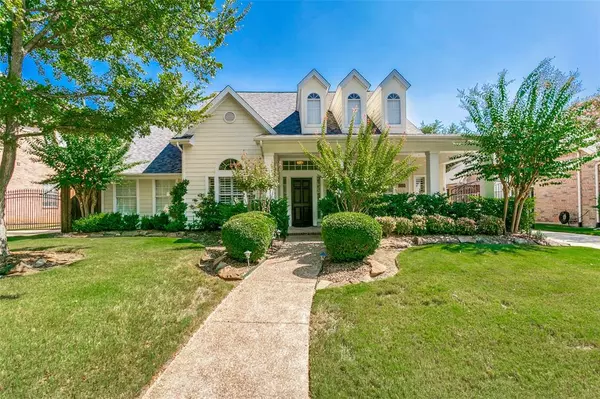For more information regarding the value of a property, please contact us for a free consultation.
Key Details
Property Type Single Family Home
Sub Type Single Family Residence
Listing Status Sold
Purchase Type For Sale
Square Footage 4,031 sqft
Price per Sqft $241
Subdivision Castle Hills Ph Ii Sec A
MLS Listing ID 20732184
Sold Date 10/31/24
Bedrooms 4
Full Baths 4
HOA Fees $100/ann
HOA Y/N Mandatory
Year Built 2000
Annual Tax Amount $12,420
Lot Size 9,801 Sqft
Acres 0.225
Property Description
Welcome to this beautifully appointed designer home - a perfect blend of luxury and comfort with exceptional craftmanship and modern elegance. The kitchen is a chefs dream with 3 total ovens, a large gas range, pot filler, microwave drawer, wine refrigerator and custom cabinetry. A trifold glass door brings the outside in with this stunning patio extension that boasts a built-in pizza oven, flat top grill and more! Primary suite is complete with spa-like bathroom, heated floors, dual vanities, tv mirror &WIC.
Two additional bedrooms, full bath, dining and siting areas round out the main floor. Upstairs hosts large game room &vaulted ceilings, ful bath and hidden Murphy bed for guests. MIL suite resides behind a private door with a full ensuite bathroom. Custom woodwork, designer fixtures, hardwood floors, wainscoting, chic wallpaper &luxury paint make this a must see! With just 2 blocks from Castle Hills Elementary, this designer home is more than just a property; it's a lifestyle!
Location
State TX
County Denton
Community Club House, Community Pool, Fishing, Fitness Center, Sidewalks
Direction Take 121 North exit Hebron and go East. Follow Hebron Parkway for approximately 6.5 miles. Turn left onto Holy Grail, and right onto Sir Percival Lane. Home will be on the right.
Rooms
Dining Room 2
Interior
Interior Features Built-in Wine Cooler, Cable TV Available, Chandelier, Decorative Lighting, Double Vanity, Eat-in Kitchen, Flat Screen Wiring, Granite Counters, High Speed Internet Available, In-Law Suite Floorplan, Kitchen Island, Natural Woodwork, Open Floorplan, Pantry, Smart Home System, Sound System Wiring, Vaulted Ceiling(s), Wainscoting, Walk-In Closet(s), Wet Bar, Wired for Data, Second Primary Bedroom
Heating Electric
Cooling Ceiling Fan(s), ENERGY STAR Qualified Equipment
Flooring Carpet, Hardwood, Tile
Fireplaces Number 1
Fireplaces Type Brick, Den, Gas Logs, Gas Starter
Appliance Built-in Gas Range, Dishwasher, Disposal, Microwave, Convection Oven, Double Oven, Plumbed For Gas in Kitchen, Tankless Water Heater, Vented Exhaust Fan, Warming Drawer
Heat Source Electric
Laundry Electric Dryer Hookup, Utility Room, Full Size W/D Area, Washer Hookup
Exterior
Exterior Feature Attached Grill, Covered Patio/Porch, Outdoor Grill, Outdoor Kitchen, Outdoor Living Center, Private Yard
Garage Spaces 2.0
Community Features Club House, Community Pool, Fishing, Fitness Center, Sidewalks
Utilities Available Cable Available, City Sewer, City Water
Roof Type Composition,Shingle
Total Parking Spaces 2
Garage Yes
Building
Story Two
Foundation Slab
Level or Stories Two
Schools
Elementary Schools Castle Hills
Middle Schools Killian
High Schools Hebron
School District Lewisville Isd
Others
Ownership Michael & Stephanie Goss-Gainor
Acceptable Financing Cash, Conventional, FHA, VA Loan
Listing Terms Cash, Conventional, FHA, VA Loan
Financing Cash
Read Less Info
Want to know what your home might be worth? Contact us for a FREE valuation!

Our team is ready to help you sell your home for the highest possible price ASAP

©2024 North Texas Real Estate Information Systems.
Bought with Russell Rhodes • Berkshire HathawayHS PenFed TX
GET MORE INFORMATION





