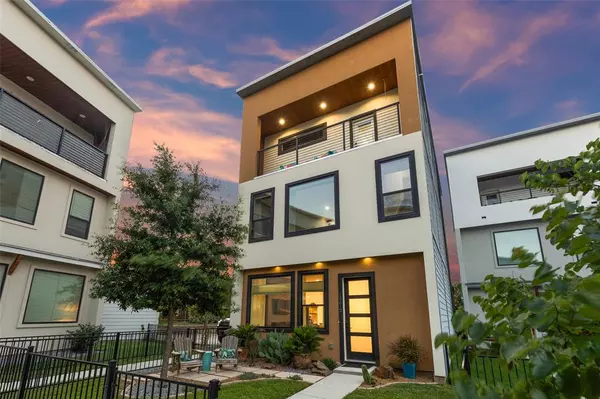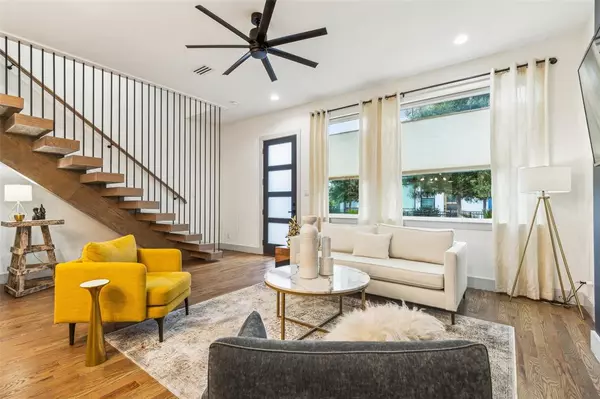For more information regarding the value of a property, please contact us for a free consultation.
Key Details
Property Type Single Family Home
Sub Type Single Family Residence
Listing Status Sold
Purchase Type For Sale
Square Footage 2,542 sqft
Price per Sqft $243
Subdivision White Rock Hlnds Condos
MLS Listing ID 20645227
Sold Date 10/31/24
Style Contemporary/Modern
Bedrooms 3
Full Baths 2
Half Baths 1
HOA Fees $35/mo
HOA Y/N Mandatory
Year Built 2020
Lot Size 2,199 Sqft
Acres 0.0505
Property Description
Stunning modern newer construction in Lake Highlands 1 mile from White Rock Lake. RARE unit with a private backyard! Boasting high-quality finishes and a meticulously designed floor plan, ideal for entertaining, featuring a spacious living room with 12' ceilings, hardwood floors, and an electric fireplace. This space seamlessly flows into the dining room, kitchen, and powder bath. The kitchen is a chef's dream, complete with a large island with additional seating and a waterfall edge countertop, stainless steel appliances, & upgraded tile features. Ascend the floating stairs to the second floor, where you'll find another inviting living area, two beautifully appointed bedrooms, and a full bathroom. The third floor is dedicated to the primary suite, offering an ensuite bath, an oversized walk-in closet, and a large, covered balcony—a perfect private sanctuary. Fenced backyard features a pergola & sitting area. The development includes a communal area for your convenience and enjoyment.
Location
State TX
County Dallas
Community Greenbelt
Direction GPS 747 Rainwater Road and park in the guest parking spaces.
Rooms
Dining Room 1
Interior
Interior Features Cable TV Available, Decorative Lighting, Eat-in Kitchen, Flat Screen Wiring, High Speed Internet Available, Kitchen Island, Open Floorplan, Pantry, Walk-In Closet(s)
Heating Central, Electric
Cooling Central Air, Electric, Zoned
Flooring Tile, Wood
Fireplaces Number 1
Fireplaces Type Blower Fan, Electric, Family Room, Ventless
Appliance Dishwasher, Disposal, Electric Oven, Electric Range, Electric Water Heater, Microwave
Heat Source Central, Electric
Laundry Utility Room, Full Size W/D Area
Exterior
Exterior Feature Balcony, Courtyard, Covered Courtyard, Rain Gutters, Lighting
Garage Spaces 2.0
Fence Metal
Community Features Greenbelt
Utilities Available City Sewer, City Water
Roof Type Composition
Total Parking Spaces 2
Garage Yes
Building
Lot Description Few Trees, Landscaped, Zero Lot Line
Story Three Or More
Foundation Slab
Level or Stories Three Or More
Structure Type Wood
Schools
Elementary Schools Reilly
Middle Schools Robert Hill
High Schools Adams
School District Dallas Isd
Others
Ownership See DCAD
Acceptable Financing Cash, Conventional, FHA, VA Loan
Listing Terms Cash, Conventional, FHA, VA Loan
Financing Conventional
Read Less Info
Want to know what your home might be worth? Contact us for a FREE valuation!

Our team is ready to help you sell your home for the highest possible price ASAP

©2025 North Texas Real Estate Information Systems.
Bought with Rachel Pratt • Monument Realty




