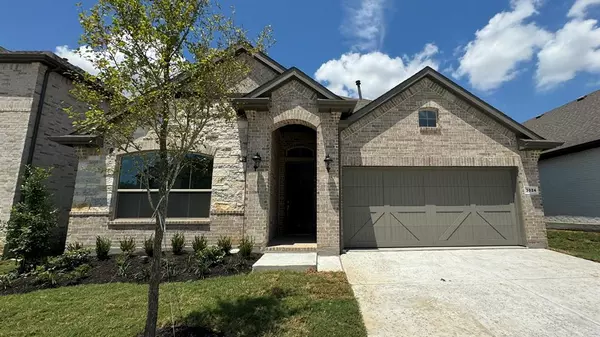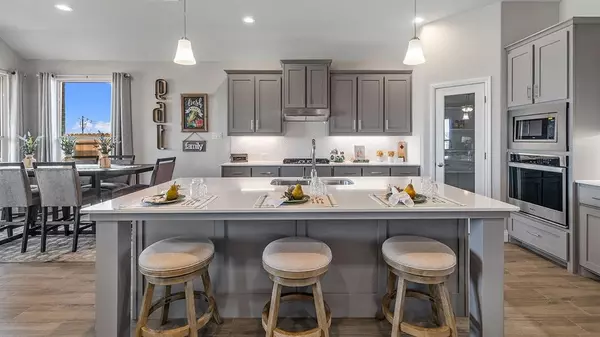For more information regarding the value of a property, please contact us for a free consultation.
Key Details
Property Type Single Family Home
Sub Type Single Family Residence
Listing Status Sold
Purchase Type For Sale
Square Footage 2,780 sqft
Price per Sqft $188
Subdivision Avalon At Argyle
MLS Listing ID 20670185
Sold Date 10/25/24
Style Traditional
Bedrooms 5
Full Baths 3
HOA Fees $58/ann
HOA Y/N Mandatory
Year Built 2024
Lot Size 5,998 Sqft
Acres 0.1377
Lot Dimensions 50 x 120
Property Description
QUICK MOVE-IN!! GORGEOUS NEW 2 STORY HOME BUILT BY D.R. HORTON AMERICA'S BUILDER in the fabulous Community of AVALON in ARGYLE! Beautiful Aspen open concept Floorplan-Elevation A, READY NOW!! 5 BEDROOMS, 3 BATHS and HUGE GAMEROOM! Large open Dining and Chef's Kitchen with Island, Quartz Countertops, Stainless Steel Built-in Appliances with gas Cooktop, 42 inch upper cabinets, Pendant lighting, Butler's Pantry and W-I pantry. Luxurious Owner’s Suite with two sink vanity, garden tub, over sized separate Shower with seat and large W-I Closet. Designers Pkg including tiled floors throughout Entry, Halls, Wet areas and Family Room. Quartz topped vanity in all Bathrooms plus Home is Connected Smart Home Technology. Tankless Water Heater. Front Coach lights, covered back Patio, Landscape Pkg with Gutters, full Sprinkler System and more! Community Pool and Playground. Close proximity to Historic Downtown Denton, DFW International Airport, TMSpeedway, Tanger Outlet Mall, Shops and Restaurants.
Location
State TX
County Denton
Community Community Pool, Curbs, Playground, Sidewalks
Direction Take I-35W North to exit 76 FM-407. Turn EAST onto FM-407 then immediately turn Right onto Avalon Blvd. Destination is on your Left.
Rooms
Dining Room 1
Interior
Interior Features Cable TV Available, Decorative Lighting, Eat-in Kitchen, High Speed Internet Available, Kitchen Island, Open Floorplan, Pantry, Smart Home System
Heating Central, Natural Gas
Cooling Central Air, Electric
Flooring Carpet, Ceramic Tile
Fireplaces Type None
Appliance Dishwasher, Disposal, Electric Oven, Gas Cooktop, Gas Water Heater, Microwave, Plumbed For Gas in Kitchen, Tankless Water Heater, Vented Exhaust Fan
Heat Source Central, Natural Gas
Laundry Electric Dryer Hookup, Utility Room, Full Size W/D Area, Washer Hookup
Exterior
Exterior Feature Covered Patio/Porch, Rain Gutters
Garage Spaces 2.0
Fence Back Yard, Wood
Community Features Community Pool, Curbs, Playground, Sidewalks
Utilities Available Cable Available, City Sewer, City Water, Community Mailbox, Concrete, Curbs, Electricity Available, Electricity Connected, Individual Gas Meter, Individual Water Meter, Natural Gas Available, Phone Available, Sewer Available, Sidewalk, Underground Utilities
Roof Type Composition
Total Parking Spaces 2
Garage Yes
Building
Lot Description Few Trees, Interior Lot, Landscaped, Sprinkler System, Subdivision
Story Two
Foundation Slab
Level or Stories Two
Structure Type Brick,Frame,Rock/Stone
Schools
Elementary Schools Lance Thompson
Middle Schools Medlin
High Schools Byron Nelson
School District Northwest Isd
Others
Ownership D.R. Horton-Texas LTD
Acceptable Financing Cash, Conventional, FHA, VA Loan
Listing Terms Cash, Conventional, FHA, VA Loan
Financing Conventional
Read Less Info
Want to know what your home might be worth? Contact us for a FREE valuation!

Our team is ready to help you sell your home for the highest possible price ASAP

©2024 North Texas Real Estate Information Systems.
Bought with Sesha Gorantla • Sun Star Realty
GET MORE INFORMATION





