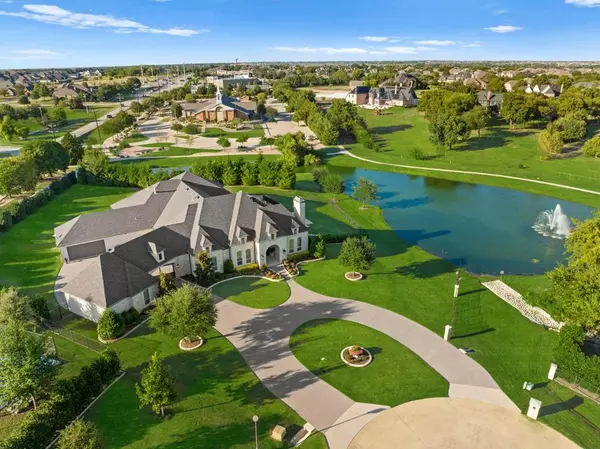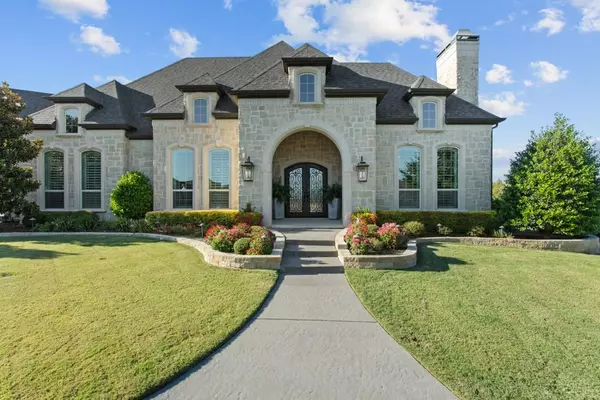For more information regarding the value of a property, please contact us for a free consultation.
Key Details
Property Type Single Family Home
Sub Type Single Family Residence
Listing Status Sold
Purchase Type For Sale
Square Footage 6,097 sqft
Price per Sqft $492
Subdivision The Enclave Whispering Farms
MLS Listing ID 20737160
Sold Date 10/23/24
Style Traditional
Bedrooms 4
Full Baths 4
Half Baths 2
HOA Fees $287/ann
HOA Y/N Mandatory
Year Built 2016
Annual Tax Amount $41,463
Lot Size 1.503 Acres
Acres 1.503
Property Description
Absolutely STUNNING Luxury SINGLE story Custom home located in the Prestigious Gated community of The Enclave Whispering Farms, residence to ONLY 14 homes offers privacy, safety! This Elegant home showcases the perfect blend of luxury and comfort, a layout that effortlessly flows making it ideal for entertaining. The CAPTIVATING Great room is a seamless spacious area including Kit with Wolf appliances, sub-zero, extensive cabinetry, 9x5 island, add'l space for a very lg dining table, flowing into the expansive FamRm, floor to ceiling stone FP, all overlooking 873sf covered patio, Claffey infiniti edge pool, and a Pond view as your final backdrop to Resort Style Luxury! Outdoor area Includes Grill, sink, Yoder 640 smoker, FP, 3 ceiling heaters. Inside, don’t miss the Butlers Pantry w Scotsman Nugget Ice, 40 bottle wine fridge; Primary suite incl 2nd off-season closet, Safe Room; GameRm incl 120in TV-Projector, Bar w-mini frdge. So much more. Live the dream in this luxurious home.
Location
State TX
County Collin
Community Gated, Sidewalks
Direction GPS is accurate
Rooms
Dining Room 2
Interior
Interior Features Built-in Features, Built-in Wine Cooler, Cable TV Available, Cathedral Ceiling(s), Central Vacuum, Decorative Lighting, Eat-in Kitchen, Flat Screen Wiring, Granite Counters, High Speed Internet Available, Kitchen Island, Open Floorplan, Pantry, Smart Home System, Sound System Wiring, Walk-In Closet(s)
Heating Central, Natural Gas, Zoned
Cooling Attic Fan, Ceiling Fan(s), Central Air, Electric, Zoned
Flooring Carpet, Ceramic Tile, Hardwood, Travertine Stone
Fireplaces Number 3
Fireplaces Type Family Room, Gas Logs, Gas Starter, Outside, Other
Appliance Built-in Gas Range, Built-in Refrigerator, Dishwasher, Disposal, Gas Oven, Gas Water Heater, Ice Maker, Microwave, Double Oven, Plumbed For Gas in Kitchen, Water Softener
Heat Source Central, Natural Gas, Zoned
Laundry Electric Dryer Hookup, Utility Room, Full Size W/D Area, Washer Hookup
Exterior
Exterior Feature Attached Grill, Covered Patio/Porch, Rain Gutters, Lighting, Outdoor Grill, Outdoor Kitchen
Garage Spaces 4.0
Fence Wrought Iron
Pool Gunite, Heated, In Ground, Infinity, Pool/Spa Combo, Water Feature
Community Features Gated, Sidewalks
Utilities Available City Sewer, City Water, Individual Gas Meter, Sidewalk
Waterfront Description Lake Front
Roof Type Composition
Total Parking Spaces 4
Garage Yes
Private Pool 1
Building
Lot Description Cul-De-Sac, Few Trees, Landscaped, Lrg. Backyard Grass, Sprinkler System, Water/Lake View
Story One
Foundation Slab
Level or Stories One
Structure Type Brick
Schools
Elementary Schools Cynthia A Cockrell
Middle Schools Lorene Rogers
High Schools Walnut Grove
School District Prosper Isd
Others
Restrictions Deed
Ownership Ask Agent
Acceptable Financing Cash, Conventional, VA Loan
Listing Terms Cash, Conventional, VA Loan
Financing Cash
Special Listing Condition Deed Restrictions
Read Less Info
Want to know what your home might be worth? Contact us for a FREE valuation!

Our team is ready to help you sell your home for the highest possible price ASAP

©2024 North Texas Real Estate Information Systems.
Bought with Brian Abadie • Ready Real Estate LLC
GET MORE INFORMATION





