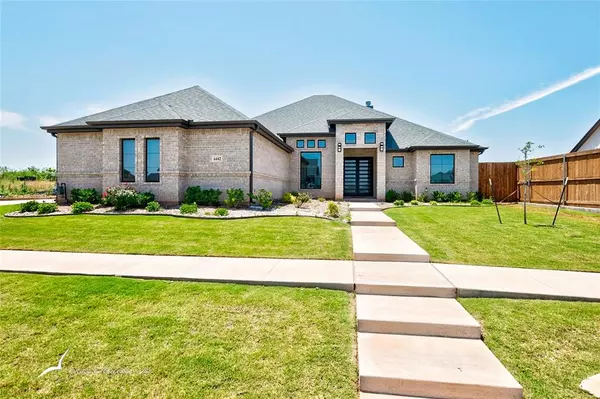For more information regarding the value of a property, please contact us for a free consultation.
Key Details
Property Type Single Family Home
Sub Type Single Family Residence
Listing Status Sold
Purchase Type For Sale
Square Footage 2,390 sqft
Price per Sqft $190
Subdivision The Tributes At Double Eagle
MLS Listing ID 20630640
Sold Date 10/15/24
Bedrooms 4
Full Baths 3
HOA Fees $40/ann
HOA Y/N Mandatory
Year Built 2022
Annual Tax Amount $9,876
Lot Size 0.257 Acres
Acres 0.257
Property Description
Welcome to this stunning 2022-built home, a perfect blend of modern elegance and functionality. Nestled in a desirable neighborhood with a community pool, and convenient access to shopping, dining, and schools. As you enter, you'll be captivated by the beautiful floor-to-ceiling stone fireplace, creating a warm and inviting atmosphere in the living area. The office space offers a quiet area for work or study. The open floor plan seamlessly connects the living area to the kitchen, which boasts leathered granite countertops, ample counter space, and a gas range, perfect for the home chef. The primary en-suite is a luxurious retreat with a vaulted ceiling, two walk-in closets, a large double vanity, soaking tub, and a walk-in shower. The fourth bedroom is uniquely positioned for added privacy, with its own bathroom and easy access to the backyard. The spacious covered back patio is the perfect spot for outdoor entertaining. This gorgeous home is designed for comfort and style!
Location
State TX
County Taylor
Community Community Pool, Curbs, Sidewalks
Direction From Hwy 83 84 and Buffalo Gap Rd, drive south on Buffalo Gap Rd, turn left on Antilley Rd, and turn right on Glen Abbey into The Tributes subdivision. The home will be on your right after you pay Double Eagle Ln.
Rooms
Dining Room 1
Interior
Interior Features Decorative Lighting, Eat-in Kitchen, Granite Counters, High Speed Internet Available, In-Law Suite Floorplan, Open Floorplan, Pantry, Walk-In Closet(s)
Heating Natural Gas
Cooling Ceiling Fan(s), Central Air, Electric
Flooring Carpet, Vinyl
Fireplaces Number 1
Fireplaces Type Gas, Living Room, Masonry, Wood Burning
Appliance Built-in Gas Range, Dishwasher, Disposal, Ice Maker, Microwave
Heat Source Natural Gas
Laundry Utility Room, Full Size W/D Area
Exterior
Exterior Feature Covered Patio/Porch
Garage Spaces 2.0
Fence Privacy, Wood
Community Features Community Pool, Curbs, Sidewalks
Utilities Available Asphalt, Cable Available, City Sewer, City Water, Community Mailbox, Concrete, Curbs, Electricity Available, Electricity Connected, Individual Gas Meter, Individual Water Meter, Sidewalk, Underground Utilities
Roof Type Composition
Total Parking Spaces 2
Garage Yes
Building
Story One
Foundation Slab
Level or Stories One
Structure Type Brick,Rock/Stone
Schools
Elementary Schools Wylie West
High Schools Wylie
School District Wylie Isd, Taylor Co.
Others
Restrictions Architectural,Deed
Ownership Meiergerd
Acceptable Financing Cash, Conventional, FHA, VA Loan
Listing Terms Cash, Conventional, FHA, VA Loan
Financing VA
Read Less Info
Want to know what your home might be worth? Contact us for a FREE valuation!

Our team is ready to help you sell your home for the highest possible price ASAP

©2025 North Texas Real Estate Information Systems.
Bought with Gena Dreistadt • Berkshire Hathaway HS Stovall




