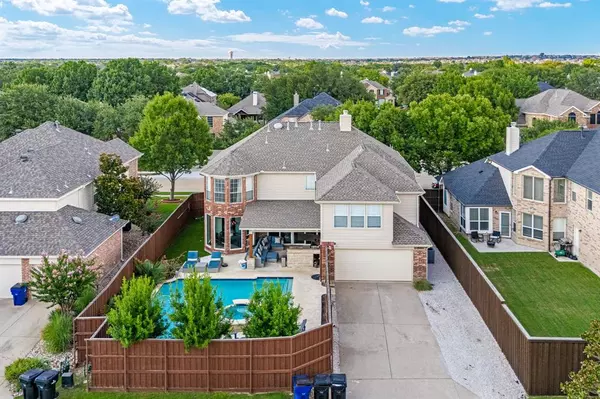For more information regarding the value of a property, please contact us for a free consultation.
Key Details
Property Type Single Family Home
Sub Type Single Family Residence
Listing Status Sold
Purchase Type For Sale
Square Footage 3,385 sqft
Price per Sqft $221
Subdivision The Trails Ph 3
MLS Listing ID 20685372
Sold Date 09/03/24
Bedrooms 5
Full Baths 4
HOA Fees $87/ann
HOA Y/N Mandatory
Year Built 2001
Annual Tax Amount $9,102
Lot Size 8,624 Sqft
Acres 0.198
Property Description
This beautiful 5 bedroom pool and spa home located in The Trails is ready for new owners! Split formal living and dining room off entrance. A primary master bedroom upstairs plus a secondary master style bedroom with full bathroom with separate shower and tub. The 3rd and 4th bedroom have a jack n jill bathroom. Downstairs has a bedroom that can double as an office with a full bathroom downstairs. Both the downstairs bedroom which is used as an office and one of the bedrooms upstairs have murphy beds. The outside has an outdoor kitchen, covered patio and a pool and spa with a high end pool heater ready to keep the pool heated to use all year. The backyard has artificial turf for the grass area to be easy to maintain. The fire pit is ready for entertaining as well. Roof was done in 2022, ACs have 10 yr warranties on them from when replaced in 2015 and 2016, and 2 water heaters were replaced in 2019. Pool was built in 2020.
Location
State TX
County Denton
Community Community Pool, Community Sprinkler, Curbs, Fishing, Greenbelt, Jogging Path/Bike Path, Park, Playground, Pool, Sidewalks, Tennis Court(S)
Direction GPS
Rooms
Dining Room 2
Interior
Interior Features Cable TV Available, Decorative Lighting, Double Vanity, Dry Bar, Eat-in Kitchen, High Speed Internet Available, Kitchen Island, Multiple Staircases, Open Floorplan, Pantry, Walk-In Closet(s), Second Primary Bedroom
Heating Central, Fireplace(s)
Cooling Ceiling Fan(s), Central Air
Flooring Ceramic Tile, Laminate
Fireplaces Number 1
Fireplaces Type Family Room, Gas, Gas Starter
Appliance Dishwasher, Disposal, Gas Cooktop, Gas Oven, Gas Water Heater, Microwave, Double Oven
Heat Source Central, Fireplace(s)
Laundry Electric Dryer Hookup, Utility Room, Full Size W/D Area, Washer Hookup
Exterior
Exterior Feature Attached Grill, Covered Patio/Porch, Fire Pit, Gas Grill, Lighting, Outdoor Grill, Outdoor Kitchen, Outdoor Living Center
Garage Spaces 2.0
Fence Fenced, Wood
Pool Fenced, Heated, In Ground, Outdoor Pool, Pool Sweep, Pool/Spa Combo, Private, Pump
Community Features Community Pool, Community Sprinkler, Curbs, Fishing, Greenbelt, Jogging Path/Bike Path, Park, Playground, Pool, Sidewalks, Tennis Court(s)
Utilities Available Alley, Cable Available, City Sewer, City Water, Co-op Electric, Concrete, Curbs, Individual Gas Meter, Individual Water Meter
Roof Type Shingle
Total Parking Spaces 2
Garage Yes
Private Pool 1
Building
Story Two
Foundation Slab
Level or Stories Two
Schools
Elementary Schools Fisher
Middle Schools Cobb
High Schools Wakeland
School District Frisco Isd
Others
Restrictions Deed
Ownership Greg and Tamara Harp
Acceptable Financing Assumable, Cash, Contact Agent, Conventional, Conventional Assumable, FHA
Listing Terms Assumable, Cash, Contact Agent, Conventional, Conventional Assumable, FHA
Financing Conventional
Read Less Info
Want to know what your home might be worth? Contact us for a FREE valuation!

Our team is ready to help you sell your home for the highest possible price ASAP

©2024 North Texas Real Estate Information Systems.
Bought with Galit Zohar Kauf • JPAR - Plano
GET MORE INFORMATION





