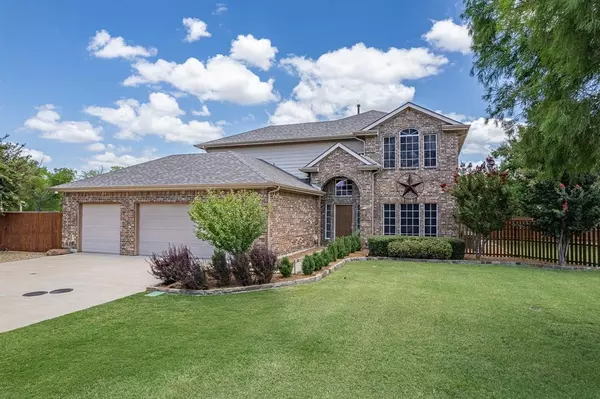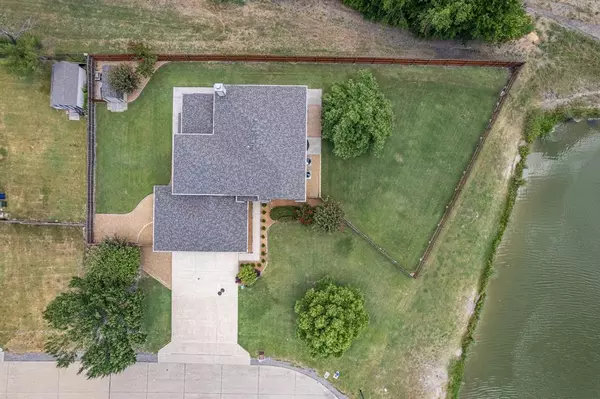For more information regarding the value of a property, please contact us for a free consultation.
Key Details
Property Type Single Family Home
Sub Type Single Family Residence
Listing Status Sold
Purchase Type For Sale
Square Footage 2,693 sqft
Price per Sqft $176
Subdivision Stoney Hollow Add
MLS Listing ID 20677735
Sold Date 08/14/24
Style Traditional
Bedrooms 4
Full Baths 2
Half Baths 1
HOA Fees $12
HOA Y/N Mandatory
Year Built 2004
Annual Tax Amount $5,651
Lot Size 0.440 Acres
Acres 0.44
Property Description
Nestled in a quiet Cul-de-sac, discover this captivating 4-bedroom home boasting a 3-car garage and picturesque water views, all furnishings included. The main level features a spacious living room, cozy fireplace, a study, dining area, and primary suite. Upstairs, a generous game room alongside three additional bedrooms and a sizable 10x5 ft storage space fully equipped with shelving. The kitchen is a chef's dream with granite countertops, a gas cooktop, island, breakfast bar, pantry. The 3-car garage is outfitted with a 60 gallon vertical air compressor, wall-mounted vacuum, work bench, pegboard, utility sink, and extensive shelving. Outside, the immaculate yard includes extra amenities such as a storage shed and a 4x5 ft dog house with AC and heat. Recent upgrades include roof and gutters in July 2023, Trane air conditioners replaced in May 2021, and a hot water heater installed in June 2024. Enjoy the tranquil pond fully stocked for catch-and-release fishing.
Location
State TX
County Rockwall
Community Lake
Direction From I-30 go North on John King, East (or right) on 552, South (or right) on Stoney Hollow. From 205 go East on 552, after you cross John King, it will be the 5th street on the right - turn South (or right) on Stoney Hollow.
Rooms
Dining Room 2
Interior
Interior Features Cable TV Available, Granite Counters, High Speed Internet Available, Kitchen Island, Pantry, Walk-In Closet(s)
Heating Central
Cooling Ceiling Fan(s), Central Air
Flooring Carpet, Hardwood, Tile
Fireplaces Number 1
Fireplaces Type Gas Starter, Wood Burning
Equipment Compressor
Appliance Dishwasher, Disposal, Dryer, Electric Oven, Gas Cooktop, Gas Water Heater, Refrigerator, Washer
Heat Source Central
Laundry Electric Dryer Hookup, Utility Room, Full Size W/D Area, Washer Hookup
Exterior
Exterior Feature Rain Gutters, Kennel, Outdoor Grill, Storage
Garage Spaces 3.0
Fence Fenced, Gate, Wood, Wrought Iron
Community Features Lake
Utilities Available City Sewer, City Water
Roof Type Composition
Total Parking Spaces 3
Garage Yes
Building
Story Two
Foundation Slab
Level or Stories Two
Schools
Elementary Schools Celia Hays
Middle Schools Jw Williams
High Schools Rockwall
School District Rockwall Isd
Others
Ownership Gaertner
Acceptable Financing Cash, Conventional, FHA, Texas Vet, VA Loan
Listing Terms Cash, Conventional, FHA, Texas Vet, VA Loan
Financing Conventional
Read Less Info
Want to know what your home might be worth? Contact us for a FREE valuation!

Our team is ready to help you sell your home for the highest possible price ASAP

©2025 North Texas Real Estate Information Systems.
Bought with Paula Johnston • RJ Williams & Company RE LLC




