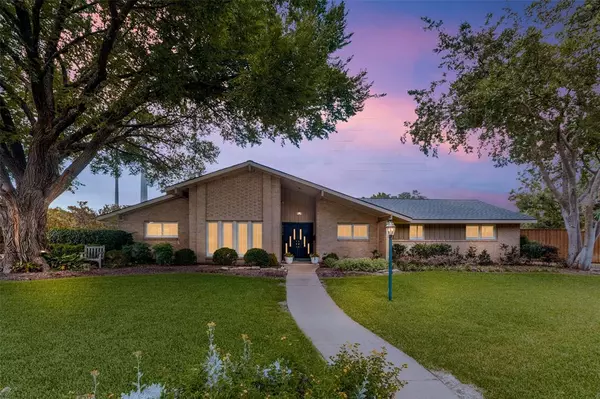For more information regarding the value of a property, please contact us for a free consultation.
Key Details
Property Type Single Family Home
Sub Type Single Family Residence
Listing Status Sold
Purchase Type For Sale
Square Footage 3,219 sqft
Price per Sqft $357
Subdivision Inwood Road Estates
MLS Listing ID 20642269
Sold Date 08/09/24
Style Mid-Century Modern,Traditional
Bedrooms 4
Full Baths 3
Half Baths 1
HOA Y/N None
Year Built 1965
Annual Tax Amount $12,464
Lot Size 0.606 Acres
Acres 0.606
Lot Dimensions 163 x 162
Property Description
Experience the epitome of mid-century modern living in this stunning Dallas home, perfect for those who cherish a spacious yard and a nostalgic lifestyle. Step back into an era of Frank Sinatra's smooth tunes, the thrill of the moon landing, and leisurely 5 o'clock cocktails.
This beautifully designed home floods with natural light, creating an ideal setting for showcasing your cherished art collection. The thoughtful split floor plan ensures privacy and convenience, featuring a dedicated en-suite off the kitchen. Step outside to an expansive 0.6-acre yard, where a sparkling pool invites you to relax and entertain. With ample space for gardening and outdoor activities, this yard is a rare find in Dallas. Situated in the prestigious Preston Hollow neighborhood, you'll enjoy close proximity to top-rated private and public schools, endless shopping options, fabulous restaurants, the Northaven Trail, and convenient access to both Love Field and DFW Airports.
Location
State TX
County Dallas
Community Curbs, Jogging Path/Bike Path
Direction From Inwood Road, head east on Meadow Crest Dr., last home on the right.
Rooms
Dining Room 2
Interior
Interior Features Built-in Features, Cable TV Available, Decorative Lighting, Eat-in Kitchen, High Speed Internet Available, In-Law Suite Floorplan, Kitchen Island
Heating Central, Natural Gas
Cooling Central Air, Electric
Flooring Carpet, Terrazzo, Wood
Fireplaces Number 1
Fireplaces Type Den, Gas Logs, Gas Starter, Wood Burning
Appliance Dishwasher, Disposal, Electric Oven, Electric Water Heater, Gas Cooktop, Microwave
Heat Source Central, Natural Gas
Laundry Full Size W/D Area
Exterior
Exterior Feature Private Yard
Carport Spaces 3
Fence Wood
Pool In Ground
Community Features Curbs, Jogging Path/Bike Path
Utilities Available Alley, City Sewer, City Water
Roof Type Composition
Total Parking Spaces 2
Garage No
Private Pool 1
Building
Lot Description Corner Lot, Few Trees, Landscaped, Lrg. Backyard Grass, Sprinkler System
Story One
Foundation Slab
Level or Stories One
Structure Type Brick,Siding
Schools
Elementary Schools Pershing
Middle Schools Benjamin Franklin
High Schools Hillcrest
School District Dallas Isd
Others
Ownership SEE OFFER INSTRUCTIONS
Acceptable Financing Cash, Conventional
Listing Terms Cash, Conventional
Financing Conventional
Special Listing Condition Aerial Photo
Read Less Info
Want to know what your home might be worth? Contact us for a FREE valuation!

Our team is ready to help you sell your home for the highest possible price ASAP

©2024 North Texas Real Estate Information Systems.
Bought with Cathleen Witte • Allie Beth Allman & Assoc.
GET MORE INFORMATION



