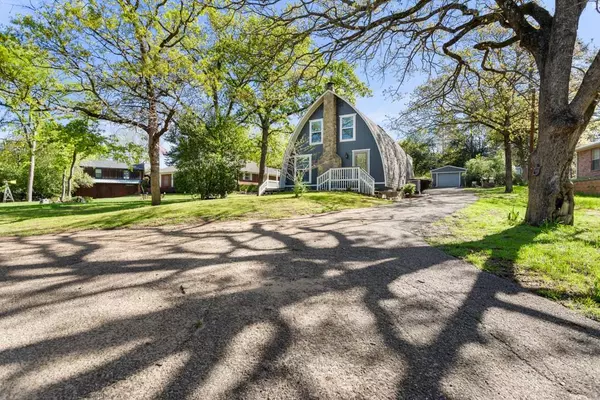For more information regarding the value of a property, please contact us for a free consultation.
Key Details
Property Type Single Family Home
Sub Type Single Family Residence
Listing Status Sold
Purchase Type For Sale
Square Footage 1,671 sqft
Price per Sqft $167
Subdivision Hideaway
MLS Listing ID 20573119
Sold Date 08/07/24
Style A-Frame
Bedrooms 3
Full Baths 2
HOA Fees $268/mo
HOA Y/N Mandatory
Year Built 1975
Lot Size 0.280 Acres
Acres 0.28
Property Description
Nestled in the heart of Hideaway, this darling A frame home offers the perfect blend of charm and modern conveniences. As you step inside, be immediately captured by the recent updates that make this homestand out, new vinyl plank flooring throughout the house while the fresh paint inside and out adds a touch of elegance. The kitchen, is a culinary enthusiast's dream with new quartz countertops, and exquisite backsplash. Comfort is a top priority in this home, demonstrated by the installation of a brand new HVAC system. The exterior of the home features a spacious yard perfect for outdoor gatherings. The circle drive leads to detached garage, complete with a fenced area. Living in Hideaway means enjoying an array of amenities. 315 Highlander Heights is more than just a house; it's a lifestyle waiting for you. Whether basking in the serenity of your home or exploring abundant amenities of HAWL, this property promises a wonderful living experience. Welcome home!
Location
State TX
County Smith
Community Boat Ramp, Club House, Community Dock, Fishing, Gated, Golf, Guarded Entrance, Lake, Marina, Park, Playground, Pool, Rv Parking, Tennis Court(S)
Direction From front gate, take right on Hideaway Ln E, follow around until you get to Crestview and take left. Take first left on Lonestar Lane and then aright on Highlander Heights. House will be on the left.
Rooms
Dining Room 1
Interior
Interior Features Cable TV Available, Eat-in Kitchen
Heating Central, Electric
Cooling Ceiling Fan(s), Central Air, Electric
Flooring Luxury Vinyl Plank
Fireplaces Number 1
Fireplaces Type Wood Burning
Appliance Dishwasher, Disposal, Electric Oven, Electric Range
Heat Source Central, Electric
Exterior
Garage Spaces 2.0
Fence Chain Link
Community Features Boat Ramp, Club House, Community Dock, Fishing, Gated, Golf, Guarded Entrance, Lake, Marina, Park, Playground, Pool, RV Parking, Tennis Court(s)
Utilities Available Aerobic Septic, All Weather Road
Roof Type Composition
Total Parking Spaces 2
Garage Yes
Building
Story Two
Foundation Combination
Level or Stories Two
Structure Type Wood
Schools
Elementary Schools Penny
High Schools Lindale
School District Lindale Isd
Others
Ownership Anne Gibson
Acceptable Financing Cash, Conventional, FHA, USDA Loan, VA Loan
Listing Terms Cash, Conventional, FHA, USDA Loan, VA Loan
Financing Conventional
Read Less Info
Want to know what your home might be worth? Contact us for a FREE valuation!

Our team is ready to help you sell your home for the highest possible price ASAP

©2025 North Texas Real Estate Information Systems.
Bought with Trish Anderson • Better Homes and Gardens




