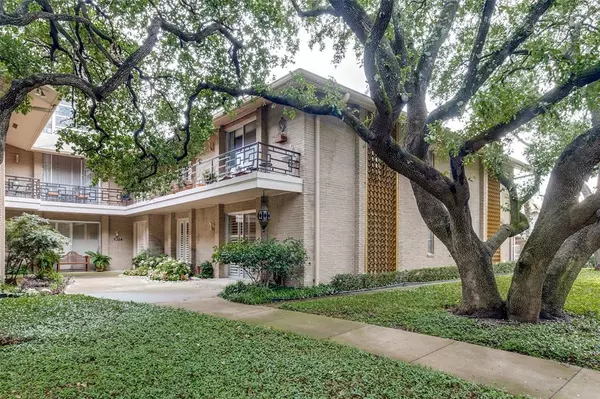For more information regarding the value of a property, please contact us for a free consultation.
Key Details
Property Type Condo
Sub Type Condominium
Listing Status Sold
Purchase Type For Sale
Square Footage 2,020 sqft
Price per Sqft $281
Subdivision Royal Arms Condos
MLS Listing ID 20642132
Sold Date 08/06/24
Style Traditional
Bedrooms 2
Full Baths 2
HOA Fees $1,145/mo
HOA Y/N Mandatory
Year Built 1960
Annual Tax Amount $7,062
Lot Size 2.075 Acres
Acres 2.075
Property Description
Experience living in one of the largest FIRST FLOOR, 2 bed-2 full bathroom units at Royal Arms Condominium complex! Built by Hal Anderson, this well-maintained building boasts 9' ceilings, 2 covered parking spaces, and HOA dues covering all utilities -except cable-. This unit has been meticulously upgraded, featuring newly renovated bathrooms taken to the studs, a kitchen equipped with high-end appliances, refaced cabinets, and under-counter lighting. Primary master with two large walk-in closets and exterior door to the pool. Second bedroom is complete with a private bathroom, large closet, and new carpet. A modernized plumbing system with automated shut-off capability adds convenience. Elegant shutters adorn every window, while new flooring and upgraded lighting fixtures enhance each room. Enjoy the beautiful grounds and inviting pool area. Parking spaces are located directly behind the unit. Don't miss this opportunity for living with ample storage and upscale amenities!
Location
State TX
County Dallas
Community Curbs, Pool, Sidewalks
Direction North on Preston Rd from Northwest Hwy, East on Averill way, left on Bandera. Building on the right.
Rooms
Dining Room 1
Interior
Interior Features Built-in Features, Cable TV Available, Cedar Closet(s), Chandelier, Decorative Lighting, Double Vanity, Open Floorplan, Walk-In Closet(s), Second Primary Bedroom
Heating Central, Electric
Cooling Central Air, Electric
Flooring Carpet, Laminate, Tile
Equipment Irrigation Equipment
Appliance Built-in Refrigerator, Dishwasher, Disposal, Dryer, Electric Cooktop, Electric Oven, Microwave, Refrigerator, Washer
Heat Source Central, Electric
Laundry Electric Dryer Hookup, Stacked W/D Area, Washer Hookup
Exterior
Carport Spaces 2
Pool In Ground, Outdoor Pool
Community Features Curbs, Pool, Sidewalks
Utilities Available Cable Available, City Sewer, City Water, Curbs
Roof Type Shingle
Total Parking Spaces 2
Garage No
Private Pool 1
Building
Lot Description Landscaped, Many Trees, Sprinkler System
Story One
Foundation Brick/Mortar
Level or Stories One
Structure Type Brick
Schools
Elementary Schools Prestonhol
Middle Schools Benjamin Franklin
High Schools Hillcrest
School District Dallas Isd
Others
Ownership See agent
Acceptable Financing Cash, Conventional
Listing Terms Cash, Conventional
Financing Conventional
Read Less Info
Want to know what your home might be worth? Contact us for a FREE valuation!

Our team is ready to help you sell your home for the highest possible price ASAP

©2024 North Texas Real Estate Information Systems.
Bought with Christine Mckenny • Allie Beth Allman & Assoc.
GET MORE INFORMATION



