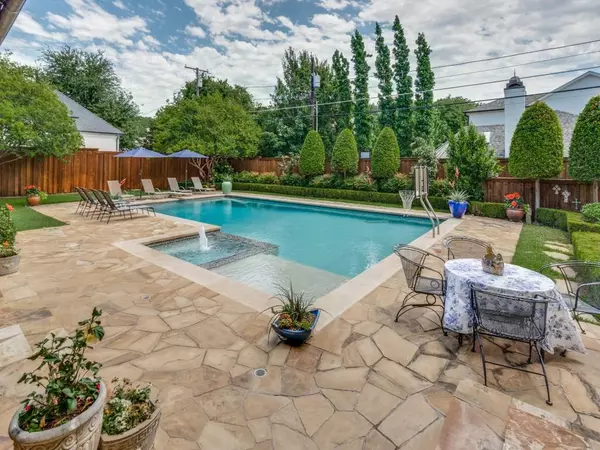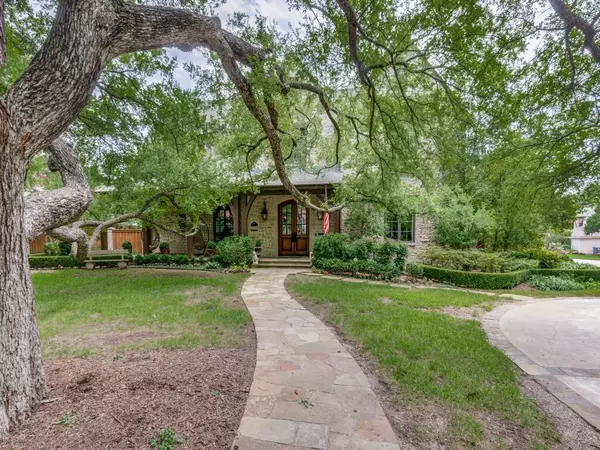For more information regarding the value of a property, please contact us for a free consultation.
Key Details
Property Type Single Family Home
Sub Type Single Family Residence
Listing Status Sold
Purchase Type For Sale
Square Footage 6,648 sqft
Price per Sqft $578
Subdivision Preston Road Estates
MLS Listing ID 20639957
Sold Date 07/30/24
Style Traditional
Bedrooms 5
Full Baths 5
Half Baths 1
HOA Y/N None
Year Built 2004
Annual Tax Amount $59,983
Lot Size 0.428 Acres
Acres 0.428
Property Description
Discover the epitome of refined living in this updated Preston Hollow gem! Meticulously updated home by Mills Custom Homes and nestled on nearly half an acre, this residence boasts a stunning, functional interior with an oversized pool, expansive yard space, and inviting indoor and outdoor living areas, creating an entertainer's paradise. Designed for both everyday living and grand gatherings, this functional home features spacious interiors and seamless flow. Situated on a coveted corner lot in sought-after Preston Hollow, this property offers the perfect blend of elegance and comfort, making it the ideal retreat for discerning homeowners.
Location
State TX
County Dallas
Direction From Hillcrest and Walnut Hill, go West on Walnut Hill, turn right on Tulane, property is on the corner of Glendora and Tulane on your right.
Rooms
Dining Room 2
Interior
Interior Features Built-in Features, Built-in Wine Cooler, Cable TV Available, Chandelier, Decorative Lighting, Double Vanity, Eat-in Kitchen, Flat Screen Wiring, High Speed Internet Available, Kitchen Island, Multiple Staircases, Natural Woodwork, Paneling, Pantry, Smart Home System, Sound System Wiring, Vaulted Ceiling(s), Wainscoting, Walk-In Closet(s), Wet Bar, Wired for Data
Heating Central, Fireplace(s), Natural Gas, Zoned
Cooling Ceiling Fan(s), Central Air, Electric
Flooring Carpet, Ceramic Tile, Combination, Hardwood, Marble, Tile, Wood
Fireplaces Number 3
Fireplaces Type Decorative, Gas, Gas Logs, Gas Starter, Kitchen, Living Room, Outside, Wood Burning
Appliance Built-in Gas Range, Built-in Refrigerator, Commercial Grade Vent, Dishwasher, Disposal, Gas Range, Gas Water Heater, Ice Maker, Microwave, Plumbed For Gas in Kitchen, Refrigerator, Warming Drawer
Heat Source Central, Fireplace(s), Natural Gas, Zoned
Laundry Electric Dryer Hookup, Utility Room, Full Size W/D Area, Washer Hookup
Exterior
Exterior Feature Attached Grill, Barbecue, Courtyard, Covered Courtyard, Covered Patio/Porch, Gas Grill, Rain Gutters, Lighting, Outdoor Living Center, Private Yard
Garage Spaces 3.0
Fence Electric, Fenced, Gate, Wood, Wrought Iron
Pool Heated, In Ground, Outdoor Pool, Pool/Spa Combo, Private, Water Feature
Utilities Available Alley, City Sewer, City Water
Roof Type Composition,Metal,Mixed
Total Parking Spaces 3
Garage Yes
Private Pool 1
Building
Lot Description Corner Lot
Story Two
Foundation Pillar/Post/Pier
Level or Stories Two
Structure Type Rock/Stone,Siding
Schools
Elementary Schools Prestonhol
Middle Schools Benjamin Franklin
High Schools Hillcrest
School District Dallas Isd
Others
Restrictions No Known Restriction(s)
Ownership See Agent
Acceptable Financing Cash, Conventional, FHA
Listing Terms Cash, Conventional, FHA
Financing Cash
Read Less Info
Want to know what your home might be worth? Contact us for a FREE valuation!

Our team is ready to help you sell your home for the highest possible price ASAP

©2025 North Texas Real Estate Information Systems.
Bought with Stephen Collins • Dave Perry Miller Real Estate




