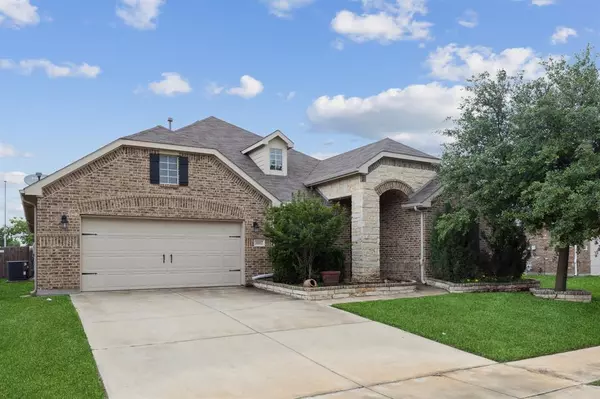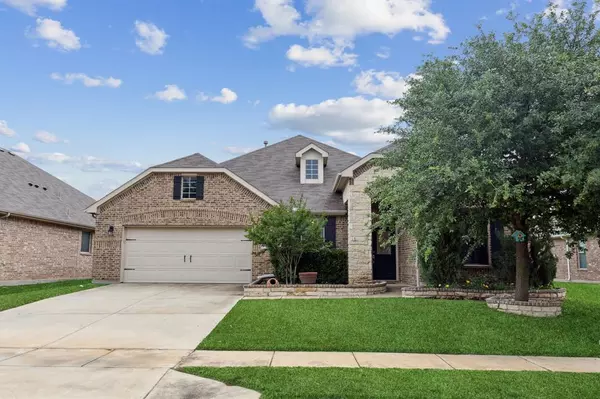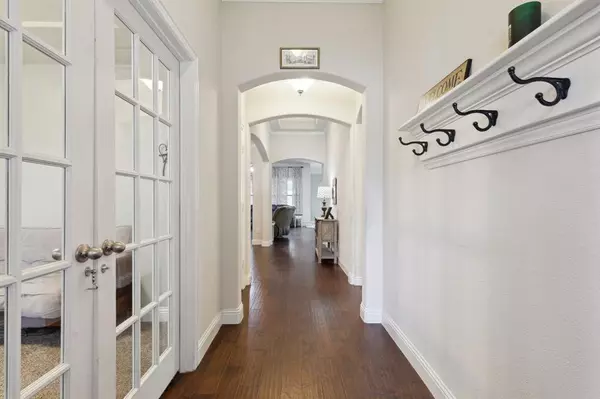For more information regarding the value of a property, please contact us for a free consultation.
Key Details
Property Type Single Family Home
Sub Type Single Family Residence
Listing Status Sold
Purchase Type For Sale
Square Footage 2,017 sqft
Price per Sqft $198
Subdivision Willow Ridge Estates
MLS Listing ID 20595212
Sold Date 07/26/24
Style Traditional
Bedrooms 3
Full Baths 2
HOA Fees $38/ann
HOA Y/N Mandatory
Year Built 2012
Annual Tax Amount $8,108
Lot Size 8,929 Sqft
Acres 0.205
Property Description
Charming single story home! Indulge in the luxury of a THREE-car tandem garage, a haven for hobbyists & car enthusiasts alike. Flanked off the entry is the Private Study w-a ceiling fan + front yard views! Wonderful open floor plan is light & bright throughout! Spacious Living Room w-a floor to ceiling stone fireplace effortlessly flows open to the Kitchen & Breakfast Nook! Formal Dining area is perfect for use when entertaining! Full size utility w-built in cabinets! Revel in the upgraded crown molding, engineered wood floors & the rustic charm of shiplap-like walls adorning one of the bedrooms. Wonderful Kitchen w-granite, a large island w-a seating area + SS appliances including a gas cooktop. Great sized Guest Bedrooms! Spacious Primary Suite w-an en-suite bath is complete w-a garden tub, separate shower, framed mirror + a WIC. Step outside to discover the serenity of a screened-in back porch, a tranquil retreat perfect for unwinding w-a good book or simply basking in the sun.
Location
State TX
County Tarrant
Community Curbs, Sidewalks
Direction From 35W head north on 287, exit Blue Mound Rd and head west, left on Willow Springs Rd, left on Mesa Crossing Dr. The property will be on the left.
Rooms
Dining Room 2
Interior
Interior Features Cable TV Available, Decorative Lighting, Double Vanity, Eat-in Kitchen, Granite Counters, High Speed Internet Available, Kitchen Island, Open Floorplan, Pantry, Wainscoting, Walk-In Closet(s)
Heating Central, Natural Gas
Cooling Ceiling Fan(s), Central Air, Electric
Flooring Carpet, Ceramic Tile, Wood
Fireplaces Number 1
Fireplaces Type Decorative, Gas, Gas Logs, Gas Starter, Living Room, Raised Hearth, Stone
Appliance Dishwasher, Disposal, Electric Oven, Gas Cooktop, Gas Water Heater, Microwave, Plumbed For Gas in Kitchen
Heat Source Central, Natural Gas
Laundry Electric Dryer Hookup, Utility Room, Full Size W/D Area, Washer Hookup
Exterior
Exterior Feature Covered Patio/Porch, Rain Gutters, Lighting, Private Yard
Garage Spaces 3.0
Fence Back Yard, Fenced, Gate, Wood
Community Features Curbs, Sidewalks
Utilities Available All Weather Road, Asphalt, Cable Available, City Sewer, City Water, Concrete, Curbs, Electricity Available, Electricity Connected, Individual Gas Meter, Individual Water Meter, Natural Gas Available, Phone Available, Sewer Available, Sidewalk, Underground Utilities
Roof Type Composition,Shingle
Total Parking Spaces 3
Garage Yes
Building
Lot Description Few Trees, Interior Lot, Landscaped, Sprinkler System, Subdivision
Story One
Foundation Slab
Level or Stories One
Structure Type Brick,Rock/Stone
Schools
Elementary Schools Carl E. Schluter
Middle Schools Leo Adams
High Schools Eaton
School District Northwest Isd
Others
Restrictions Deed
Ownership Of record.
Acceptable Financing Cash, Conventional, FHA, VA Loan
Listing Terms Cash, Conventional, FHA, VA Loan
Financing VA
Read Less Info
Want to know what your home might be worth? Contact us for a FREE valuation!

Our team is ready to help you sell your home for the highest possible price ASAP

©2025 North Texas Real Estate Information Systems.
Bought with Adriana Blanco • Keller Williams Realty




