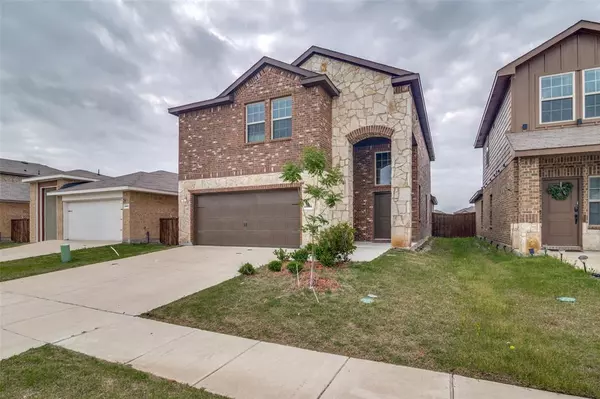For more information regarding the value of a property, please contact us for a free consultation.
Key Details
Property Type Single Family Home
Sub Type Single Family Residence
Listing Status Sold
Purchase Type For Sale
Square Footage 2,233 sqft
Price per Sqft $146
Subdivision Travis Ranch South Mesquite
MLS Listing ID 20633222
Sold Date 07/24/24
Bedrooms 4
Full Baths 2
Half Baths 1
HOA Fees $32/ann
HOA Y/N Mandatory
Year Built 2022
Annual Tax Amount $8,808
Lot Size 5,532 Sqft
Acres 0.127
Property Description
PRICE IMPROVEMENT! Oversized lot! Master suite downstairs!Cover patio!Extra high ceiling throughout living and dining! This like-new gem has curb appeal and all the charm. Beautiful front porch with landscaping greets you. Open Living Dining Kitchen with a backyard view and continuous windows full of sunshine. Upgraded kitchen boasts quartz countertops and stainless steel appliances. Enjoy family fun at the covered patio and oversized backyard. Master retreat features a large master bath and walk-in closet. Half bath and utilities room downstairs.Upstairs 3 good size bedrooms with a hallway bathroom. Great community amenities including pool, playground, walking trail, and a lot more as part of Travis Ranch. Come see your new home! Professional photos on April 26.
Location
State TX
County Kaufman
Direction GPS
Rooms
Dining Room 1
Interior
Interior Features Kitchen Island, Open Floorplan, Pantry, Vaulted Ceiling(s)
Appliance Dishwasher, Disposal, Electric Cooktop, Electric Oven, Microwave
Exterior
Garage Spaces 2.0
Utilities Available City Sewer, City Water
Total Parking Spaces 2
Garage Yes
Building
Story One
Level or Stories One
Schools
Elementary Schools Lewis
Middle Schools Brown
High Schools North Forney
School District Forney Isd
Others
Ownership Tax
Financing Conventional
Read Less Info
Want to know what your home might be worth? Contact us for a FREE valuation!

Our team is ready to help you sell your home for the highest possible price ASAP

©2024 North Texas Real Estate Information Systems.
Bought with Martin Hernandez • eXp Realty LLC
GET MORE INFORMATION



