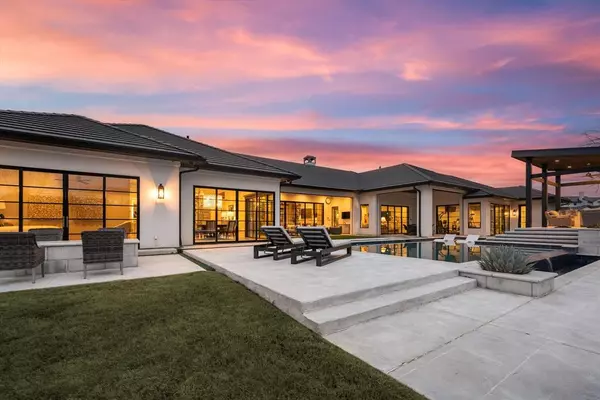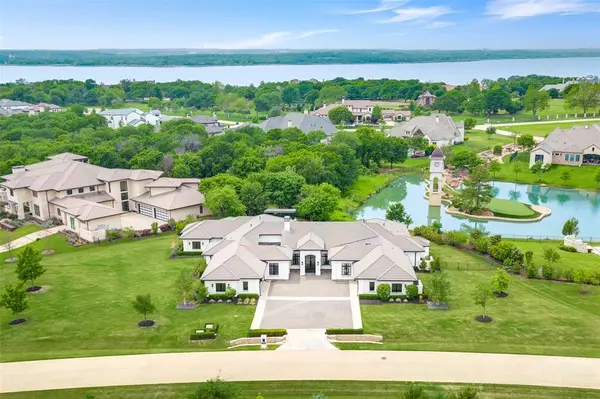For more information regarding the value of a property, please contact us for a free consultation.
Key Details
Property Type Single Family Home
Sub Type Single Family Residence
Listing Status Sold
Purchase Type For Sale
Square Footage 6,465 sqft
Price per Sqft $603
Subdivision The Enclaves At Chateau Du Lac
MLS Listing ID 20538269
Sold Date 06/07/24
Style Contemporary/Modern
Bedrooms 5
Full Baths 5
Half Baths 1
HOA Fees $500/ann
HOA Y/N Mandatory
Year Built 2018
Lot Size 1.212 Acres
Acres 1.212
Property Description
The clean lines, natural light, and seamless flow of 1901 Versailles offer residents peaceful living in a luxurious setting. The center of the home is an open-concept living, dining, and kitchen area with its lovely ceiling and chandeliers. A separate workspace behind the kitchen provides a second refrigerator, sink, dishwasher, and ice maker. A glass wine closet divides the kitchen from the breakfast nook and uniquely displays one’s collection. The primary suite promises relaxation with its unique ceiling and spa-like bath. Soak in the cement tub or rinse off in the outdoor shower in the private courtyard just beyond. Four secondary ensuite bedrooms provide plenty of space for family and guests, one of which is a private suite with its own kitchenette and sitting space. A laundry room, exercise room, ample storage, and two two-car garages provide modern conveniences. And the stunning backyard, with its multiple patios and pool, invites you to play all year long.
Location
State TX
County Denton
Community Gated, Greenbelt, Guarded Entrance, Lake
Direction Please follow GPS
Rooms
Dining Room 2
Interior
Interior Features Built-in Features, Built-in Wine Cooler, Cable TV Available, Chandelier, Decorative Lighting, Double Vanity, Dry Bar, Eat-in Kitchen, Flat Screen Wiring, High Speed Internet Available, Kitchen Island, Open Floorplan, Pantry, Smart Home System, Sound System Wiring, Walk-In Closet(s)
Heating Central, Fireplace(s), Natural Gas, Other
Cooling Ceiling Fan(s), Central Air, Electric
Flooring Hardwood, Tile
Fireplaces Number 1
Fireplaces Type Gas, Living Room
Appliance Built-in Gas Range, Built-in Refrigerator, Dishwasher, Disposal, Electric Oven, Gas Range, Ice Maker, Microwave, Convection Oven, Double Oven, Plumbed For Gas in Kitchen, Trash Compactor, Vented Exhaust Fan, Warming Drawer
Heat Source Central, Fireplace(s), Natural Gas, Other
Laundry Electric Dryer Hookup, Utility Room, Full Size W/D Area, Washer Hookup
Exterior
Exterior Feature Attached Grill, Covered Patio/Porch, Fire Pit, Outdoor Grill, Outdoor Kitchen, Outdoor Living Center, Outdoor Shower
Garage Spaces 4.0
Fence Wrought Iron
Pool Gunite, Heated, In Ground, Outdoor Pool, Pool Sweep, Water Feature
Community Features Gated, Greenbelt, Guarded Entrance, Lake
Utilities Available Cable Available, City Sewer, City Water, Electricity Connected, Individual Gas Meter, Individual Water Meter, Underground Utilities
Roof Type Slate
Total Parking Spaces 4
Garage Yes
Private Pool 1
Building
Lot Description Acreage, Corner Lot, Few Trees, Greenbelt, Landscaped, Sprinkler System, Subdivision, Water/Lake View
Story One
Foundation Slab
Level or Stories One
Structure Type Stucco
Schools
Elementary Schools Liberty
Middle Schools Mckamy
High Schools Flower Mound
School District Lewisville Isd
Others
Ownership of record
Acceptable Financing Cash, Conventional, VA Loan
Listing Terms Cash, Conventional, VA Loan
Financing Cash
Read Less Info
Want to know what your home might be worth? Contact us for a FREE valuation!

Our team is ready to help you sell your home for the highest possible price ASAP

©2024 North Texas Real Estate Information Systems.
Bought with Beth Gaskill • Keller Williams Realty-FM
GET MORE INFORMATION





