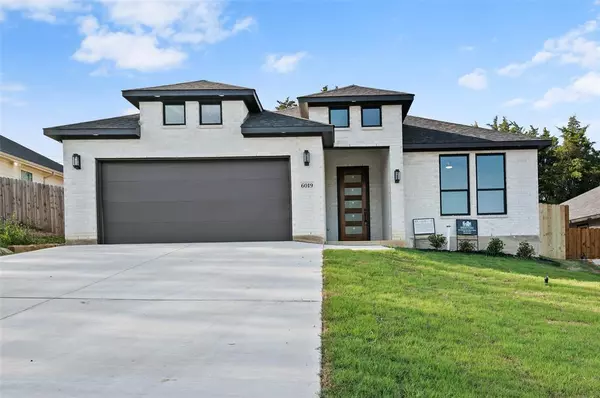For more information regarding the value of a property, please contact us for a free consultation.
Key Details
Property Type Single Family Home
Sub Type Single Family Residence
Listing Status Sold
Purchase Type For Sale
Square Footage 1,947 sqft
Price per Sqft $184
Subdivision Carver Heights 02
MLS Listing ID 20572244
Sold Date 06/05/24
Style Contemporary/Modern,Traditional
Bedrooms 4
Full Baths 2
HOA Y/N None
Year Built 2024
Annual Tax Amount $1,033
Lot Size 5,924 Sqft
Acres 0.136
Property Description
Buyer's financing fell through! Step into this jazzy gem surrounded by new construction! Situated near highways and just moments from Downtown, this modern marvel is petite yet packs a punch. With lofty ceilings and an open layout, it's the ultimate spot for entertaining. The family room dazzles with a fireplace nestled in an eye-catching feature wall.
The primary suite is a sanctuary of natural light and spa-like vibes. Boasting 4 bedrooms, 2 bathrooms, and a 2-car garage over 2000 sqft, this beauty oozes contemporary elegance without the hefty price tag. The kitchen is a chef's dream with granite countertops, pendant lights, and custom cabinetry.
Revel in the split bedroom layout, offering privacy and comfort, alongside ample linen closets and a walk-in utility room. Outside, the covered patio and fenced-in yard are perfect for gatherings where joy flourishes. Don't miss out on making this breathtaking abode your own!
Location
State TX
County Dallas
Community Park
Direction See GPS
Rooms
Dining Room 1
Interior
Interior Features Built-in Features, Cable TV Available, Chandelier, Decorative Lighting, Flat Screen Wiring, High Speed Internet Available, Kitchen Island, Open Floorplan, Pantry, Walk-In Closet(s)
Heating Central, Electric
Cooling Central Air, Electric
Flooring Carpet, Ceramic Tile, Combination, Luxury Vinyl Plank
Fireplaces Number 1
Fireplaces Type Electric, Family Room
Appliance Dishwasher, Disposal, Electric Range, Electric Water Heater, Microwave
Heat Source Central, Electric
Laundry Electric Dryer Hookup, Utility Room, Full Size W/D Area, Washer Hookup
Exterior
Garage Spaces 2.0
Fence Wood
Community Features Park
Utilities Available City Sewer, City Water, Electricity Connected, Individual Water Meter
Roof Type Composition
Total Parking Spaces 2
Garage Yes
Building
Story One
Foundation Slab
Level or Stories One
Structure Type Brick,Fiber Cement
Schools
Elementary Schools Young
Middle Schools Zumwalt
High Schools Southoakcl
School District Dallas Isd
Others
Ownership See Tax
Acceptable Financing Cash, Conventional, FHA, VA Loan
Listing Terms Cash, Conventional, FHA, VA Loan
Financing Conventional
Read Less Info
Want to know what your home might be worth? Contact us for a FREE valuation!

Our team is ready to help you sell your home for the highest possible price ASAP

©2025 North Texas Real Estate Information Systems.
Bought with Pashtanah Farid • Coldwell Banker Realty Plano




