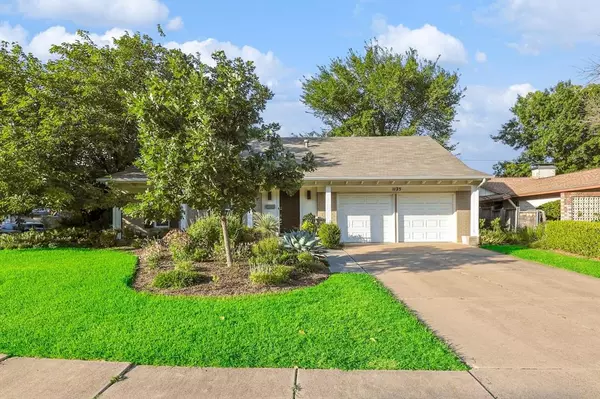For more information regarding the value of a property, please contact us for a free consultation.
Key Details
Property Type Single Family Home
Sub Type Single Family Residence
Listing Status Sold
Purchase Type For Sale
Square Footage 3,075 sqft
Price per Sqft $165
Subdivision Northgate West 07
MLS Listing ID 20600710
Sold Date 05/31/24
Style Traditional
Bedrooms 3
Full Baths 2
Half Baths 1
HOA Y/N None
Year Built 1962
Annual Tax Amount $8,373
Lot Size 8,799 Sqft
Acres 0.202
Property Description
Welcome Home to this fantastic home on a corner lot! This wonderful floorplan consists of 3 living areas, 2 primary bedrooms & a great backyard to hang out with family or friends. Downstairs you will find 3 living areas; one is perfect for a home office, 2 dining areas, one has a gas see-thru fireplace into the living room, a true Chef's kitchen that features a commercial gas stovetop & a separate grill, a quiet Bosch dishwasher, nice large island and opens into the family room. Down the hall you will find the second primary BR with an attached full bath. Upstairs is the primary bedroom, an updated beautiful bath with an extra large shower, 2 separate sinks & between the bedroom and bath, the sellers have turned one of the secondary bedrooms into a massive primary closet! There is tons of storage in this home inside and out! The backyard has a great gas firepit, string lights are hardwired with an outdoor switch & a drip Irrigation system for the plantings. Don't miss this one!
Location
State TX
County Dallas
Direction Take MacArthur Blvd. from Hwy.183 go N. or Hwy. 114 go S. Gloucester three streets from Northgate cross street.
Rooms
Dining Room 2
Interior
Interior Features Built-in Features, Cable TV Available, Decorative Lighting, Double Vanity, Eat-in Kitchen, Granite Counters, High Speed Internet Available, Kitchen Island, Open Floorplan, Pantry, Vaulted Ceiling(s), Walk-In Closet(s)
Heating Central, Fireplace(s), Natural Gas
Cooling Ceiling Fan(s), Central Air, Electric
Flooring Carpet, Tile, Wood
Fireplaces Number 1
Fireplaces Type Brick, Dining Room, Double Sided, Gas, Gas Starter, Living Room, See Through Fireplace
Appliance Built-in Gas Range, Commercial Grade Range, Commercial Grade Vent, Dishwasher, Disposal, Electric Oven, Gas Cooktop, Gas Water Heater, Indoor Grill, Microwave, Plumbed For Gas in Kitchen, Vented Exhaust Fan
Heat Source Central, Fireplace(s), Natural Gas
Laundry Electric Dryer Hookup, In Garage, Full Size W/D Area, Washer Hookup
Exterior
Exterior Feature Covered Patio/Porch, Fire Pit, Rain Gutters, Lighting, Outdoor Living Center, Private Yard, Storage
Garage Spaces 2.0
Fence Wood
Utilities Available All Weather Road, Cable Available, City Sewer, City Water, Individual Gas Meter, Individual Water Meter, Natural Gas Available, Overhead Utilities, Sidewalk
Roof Type Composition
Total Parking Spaces 2
Garage Yes
Building
Lot Description Corner Lot, Landscaped, Many Trees, Subdivision
Story Two
Foundation Slab
Level or Stories Two
Structure Type Brick
Schools
Elementary Schools Barton
Middle Schools Travis
High Schools Macarthur
School District Irving Isd
Others
Ownership See offer Instructions
Acceptable Financing Cash, Conventional, FHA, VA Loan
Listing Terms Cash, Conventional, FHA, VA Loan
Financing Conventional
Read Less Info
Want to know what your home might be worth? Contact us for a FREE valuation!

Our team is ready to help you sell your home for the highest possible price ASAP

©2025 North Texas Real Estate Information Systems.
Bought with Pam Daniel • Ebby Halliday, REALTORS




