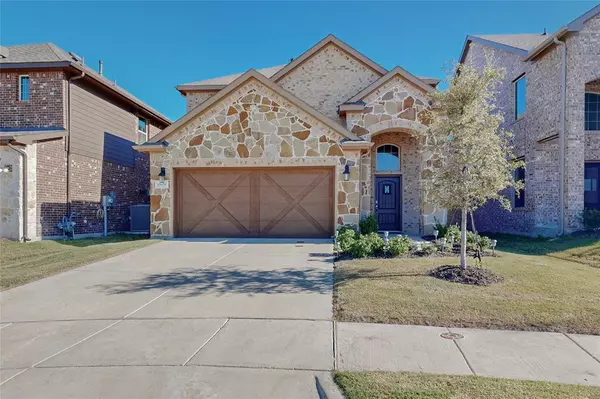For more information regarding the value of a property, please contact us for a free consultation.
Key Details
Property Type Single Family Home
Sub Type Single Family Residence
Listing Status Sold
Purchase Type For Sale
Square Footage 2,433 sqft
Price per Sqft $172
Subdivision Travis Ranch Marina Lts
MLS Listing ID 20507357
Sold Date 05/31/24
Style Contemporary/Modern,Mid-Century Modern
Bedrooms 4
Full Baths 3
Half Baths 1
HOA Fees $32/ann
HOA Y/N Mandatory
Year Built 2021
Annual Tax Amount $9,137
Lot Size 4,443 Sqft
Acres 0.102
Property Description
***LOOK*** Lake Facing. Closing costs grant eligible (Up To $25,000). CALL NOW for Details. This stunning 4-bed, 3.5-bath home, crafted in 2021, seamlessly blends elegance with sleek design. Nestled in a prime location on a cul-de-sac, residents can stroll to the nearby lake for a serene escape or indulge in some fishing by the water's edge. The open floor plan and 20 foot ceilings invites lots of natural light, upscale finishes and details throughout. The gourmet kitchen is a chef's dream, with state-of-the-art appliances and fixtures. Retreat to the first floor owner suite with a spa-like ensuite bath, a tranquil haven. Upstairs has guest suite with private bath, game room and 2 other large bedrooms. Outside, a private oasis awaits, with a meticulously landscaped yard and a patio for al fresco dining. This is not just a residence; it's a lifestyle, offering the perfect blend of sophistication and outdoor recreation. Act now! The pinnacle of suburban luxury awaits your family.
Location
State TX
County Kaufman
Community Boat Ramp, Club House, Community Dock, Community Pool, Community Sprinkler, Curbs, Fishing, Fitness Center, Greenbelt, Jogging Path/Bike Path, Lake, Playground, Pool, Sidewalks, Other
Direction Use GPS
Rooms
Dining Room 2
Interior
Interior Features Built-in Features, Cable TV Available, Decorative Lighting, Flat Screen Wiring, Granite Counters, High Speed Internet Available, Kitchen Island, Open Floorplan, Pantry, Smart Home System, Sound System Wiring, Vaulted Ceiling(s), Walk-In Closet(s), Wired for Data, Other, In-Law Suite Floorplan
Heating Central, ENERGY STAR Qualified Equipment, ENERGY STAR/ACCA RSI Qualified Installation, Natural Gas
Cooling Ceiling Fan(s), Central Air, Electric, ENERGY STAR Qualified Equipment
Flooring Carpet, Ceramic Tile
Fireplaces Number 1
Fireplaces Type Gas, Gas Logs, Gas Starter
Appliance Built-in Gas Range, Dishwasher, Disposal, Gas Cooktop, Gas Oven, Gas Water Heater, Ice Maker, Microwave, Tankless Water Heater, Vented Exhaust Fan
Heat Source Central, ENERGY STAR Qualified Equipment, ENERGY STAR/ACCA RSI Qualified Installation, Natural Gas
Exterior
Exterior Feature Courtyard, Covered Deck
Garage Spaces 2.0
Fence Wood
Community Features Boat Ramp, Club House, Community Dock, Community Pool, Community Sprinkler, Curbs, Fishing, Fitness Center, Greenbelt, Jogging Path/Bike Path, Lake, Playground, Pool, Sidewalks, Other
Utilities Available Asphalt, Cable Available, City Sewer, City Water, Concrete, Curbs, Electricity Available, Electricity Connected, Individual Gas Meter, Individual Water Meter, Phone Available
Roof Type Composition,Shingle
Total Parking Spaces 2
Garage Yes
Building
Lot Description Acreage
Story Two
Foundation Slab
Level or Stories Two
Structure Type Brick,Rock/Stone,Stone Veneer
Schools
Elementary Schools Linda Lyon
Middle Schools Cain
High Schools Heath
School District Rockwall Isd
Others
Restrictions Unknown Encumbrance(s),None
Ownership Bailey Scales and Quinton Scales
Acceptable Financing Cash
Listing Terms Cash
Financing Conventional
Special Listing Condition Aerial Photo
Read Less Info
Want to know what your home might be worth? Contact us for a FREE valuation!

Our team is ready to help you sell your home for the highest possible price ASAP

©2025 North Texas Real Estate Information Systems.
Bought with Steven Mahathirath • Regal, REALTORS


