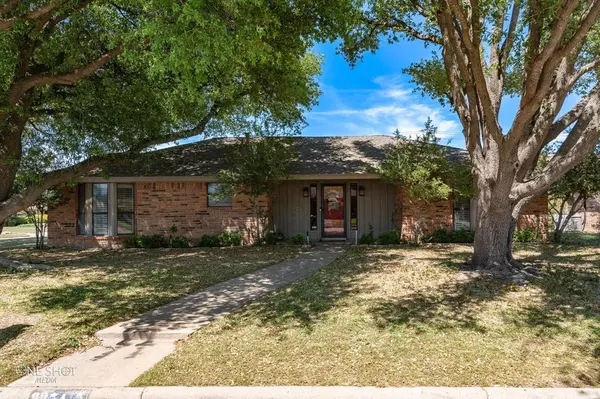For more information regarding the value of a property, please contact us for a free consultation.
Key Details
Property Type Single Family Home
Sub Type Single Family Residence
Listing Status Sold
Purchase Type For Sale
Square Footage 1,824 sqft
Price per Sqft $137
Subdivision Countryside South
MLS Listing ID 20581226
Sold Date 05/28/24
Style Ranch
Bedrooms 3
Full Baths 2
HOA Y/N None
Year Built 1978
Annual Tax Amount $4,635
Lot Size 9,278 Sqft
Acres 0.213
Property Description
This charming well loved home is situated on a spacious corner lot and boasts a prime location close to shopping areas, coffee shops, and parks. The three bedroom property features a cozy gas fireplace in the large living room, perfect for relaxation. The kitchen is equipped with updated appliances, granite counters, and provides a great work space. The oversized main bedroom offers ample space for a sitting area to escape after a long day. The main on-suite offers two closets, separate shower, and private water closet. The two additional bedrooms are also generously sized with good closet space. Outside, you'll find raised garden beds, mature trees, lush grass, and a front yard sprinkler system. I love the detached garage it will be versatile in terms of usage. A detached garage can be used not only for parking vehicles but also as workshops, storage spaces, home gyms, or even guest quarters. Cute back-yard Shop for lawn tools and hobbies! This home is sure to impress.
Location
State TX
County Taylor
Direction Rebecca Lane to Bruce- Corner of Bruce and Winter Hawk. By Mall.
Rooms
Dining Room 1
Interior
Interior Features Cable TV Available, Chandelier, Decorative Lighting, Eat-in Kitchen, Flat Screen Wiring, Granite Counters, High Speed Internet Available, Paneling, Vaulted Ceiling(s), Walk-In Closet(s)
Heating Natural Gas
Cooling Central Air
Flooring Carpet, Ceramic Tile, Combination
Fireplaces Number 1
Fireplaces Type Brick, Gas
Equipment Irrigation Equipment
Appliance Dishwasher, Disposal, Electric Cooktop, Electric Oven, Gas Water Heater, Ice Maker
Heat Source Natural Gas
Laundry Electric Dryer Hookup, Utility Room, Full Size W/D Area, Washer Hookup
Exterior
Garage Spaces 2.0
Utilities Available Cable Available, City Sewer, City Water, Electricity Connected, Individual Gas Meter
Total Parking Spaces 2
Garage Yes
Building
Story One
Foundation Slab
Level or Stories One
Structure Type Brick,Wood
Schools
Elementary Schools Ward
Middle Schools Clack
High Schools Cooper
School District Abilene Isd
Others
Ownership Ratto
Acceptable Financing Cash, Conventional, FHA, VA Loan
Listing Terms Cash, Conventional, FHA, VA Loan
Financing VA
Special Listing Condition Res. Service Contract
Read Less Info
Want to know what your home might be worth? Contact us for a FREE valuation!

Our team is ready to help you sell your home for the highest possible price ASAP

©2024 North Texas Real Estate Information Systems.
Bought with Mandy Dixon • eXp Realty LLC
GET MORE INFORMATION



