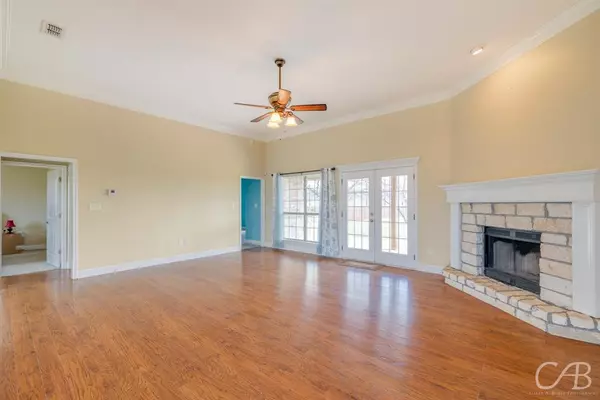For more information regarding the value of a property, please contact us for a free consultation.
Key Details
Property Type Single Family Home
Sub Type Single Family Residence
Listing Status Sold
Purchase Type For Sale
Square Footage 2,166 sqft
Price per Sqft $182
Subdivision Deer Valley Estates
MLS Listing ID 20566975
Sold Date 05/24/24
Style Traditional
Bedrooms 4
Full Baths 2
HOA Y/N None
Year Built 2009
Annual Tax Amount $4,207
Lot Size 1.029 Acres
Acres 1.029
Property Description
Check out this meticulously kept home on 1 acre! This home offers an open concept with plenty of natural light. The kitchen features ample space for any aspiring chef with granite counters, stainless appliances, a prep island and breakfast bar and opens to the dining area which features a large bay window. The living room has a stone fireplace large windows and french doors leading out to the backyard. The primary suite includes a trey ceiling with accent lighting and an ensuite with soaking tub, separate shower and large walk in closet. The backyard is the perfect space to spend time relaxing. The outdoor kitchen features prep space, sink and beverage fridge. Workshop is foam insulated and has electricity offering tons of space for all your diy projects. Large covered dog kennel. Don't miss out on this great opportunity.
Location
State TX
County Taylor
Direction Treadaway Blvd. Use the left lane to take the ramp to US-83 S US-84 E. Turn right onto Mesa Rim Dr. House is on the left
Rooms
Dining Room 1
Interior
Interior Features Built-in Wine Cooler, Cable TV Available, Double Vanity, Eat-in Kitchen, High Speed Internet Available, Kitchen Island, Open Floorplan, Walk-In Closet(s)
Heating Central, Electric
Cooling Ceiling Fan(s), Central Air, Electric
Flooring Carpet, Ceramic Tile, Laminate
Fireplaces Number 1
Fireplaces Type Wood Burning
Appliance Dishwasher, Disposal, Electric Cooktop, Electric Oven, Microwave, Double Oven
Heat Source Central, Electric
Laundry Full Size W/D Area
Exterior
Exterior Feature Covered Patio/Porch, Rain Gutters, Kennel, Outdoor Kitchen
Garage Spaces 2.0
Fence Wood
Utilities Available City Sewer, City Water
Roof Type Composition
Total Parking Spaces 2
Garage Yes
Building
Lot Description Acreage, Lrg. Backyard Grass
Story One
Foundation Slab
Level or Stories One
Structure Type Brick
Schools
Elementary Schools Wylie West
High Schools Wylie
School District Wylie Isd, Taylor Co.
Others
Ownership Doug MacKinlay & Vanessa MacKinlay
Acceptable Financing Cash, Conventional, FHA, VA Loan
Listing Terms Cash, Conventional, FHA, VA Loan
Financing Conventional
Read Less Info
Want to know what your home might be worth? Contact us for a FREE valuation!

Our team is ready to help you sell your home for the highest possible price ASAP

©2025 North Texas Real Estate Information Systems.
Bought with Kendra Moyer • eXp Realty LLC




