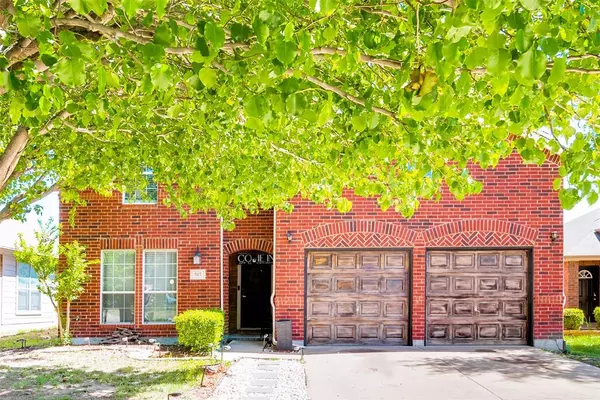For more information regarding the value of a property, please contact us for a free consultation.
Key Details
Property Type Single Family Home
Sub Type Single Family Residence
Listing Status Sold
Purchase Type For Sale
Square Footage 2,932 sqft
Price per Sqft $110
Subdivision Mustang Creek Ph 2
MLS Listing ID 20579980
Sold Date 05/24/24
Bedrooms 4
Full Baths 2
Half Baths 1
HOA Fees $33/ann
HOA Y/N Mandatory
Year Built 2003
Annual Tax Amount $8,303
Lot Size 8,624 Sqft
Acres 0.198
Property Description
Large two story home in Forney. 4 bedrooms + MEDIA ROOM and 2.5 baths and 2 car garage on corner lot. Roof 6 month sold, recent granite counters, ceiling fans, Media room and all video equipment can stay. Almost 3000 sqft of living area. The open floor plan allows abundant natural light, creating a warm and inviting atmosphere. The kitchen, directly off the living room, offers ample storage and a dining area. The oversized garage provides space for two vehicles and additional storage. Back porch is covered and private. Only $400 per year HOA. Property is occupied by owners, call showing service and knock first.
Location
State TX
County Kaufman
Direction Location: Situated in a desirable area of Forney, close to amenities and major highways. Call the showing service to schedule a visit and kindly knock before entering.
Rooms
Dining Room 0
Interior
Interior Features Cable TV Available
Fireplaces Number 1
Fireplaces Type Gas
Appliance Built-in Gas Range
Exterior
Garage Spaces 2.0
Utilities Available Cable Available, City Sewer, City Water
Total Parking Spaces 2
Garage Yes
Building
Story Two
Level or Stories Two
Schools
Elementary Schools Criswell
Middle Schools Jackson
High Schools North Forney
School District Forney Isd
Others
Ownership JOSE RODRIGUEZ AND ADRIANA MARTINEZ
Financing VA
Read Less Info
Want to know what your home might be worth? Contact us for a FREE valuation!

Our team is ready to help you sell your home for the highest possible price ASAP

©2025 North Texas Real Estate Information Systems.
Bought with Melissa Ciprian • Encore Fine Properties




