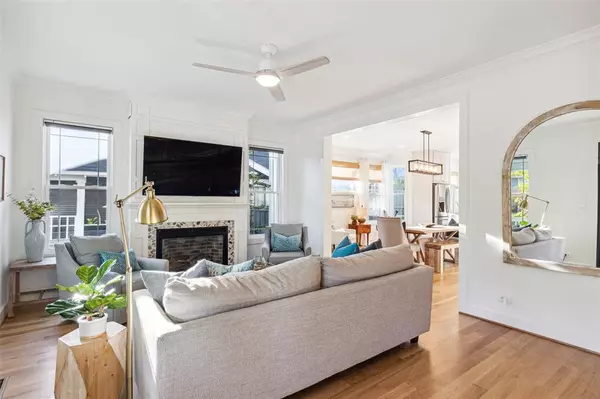For more information regarding the value of a property, please contact us for a free consultation.
Key Details
Property Type Single Family Home
Sub Type Single Family Residence
Listing Status Sold
Purchase Type For Sale
Square Footage 2,923 sqft
Price per Sqft $470
Subdivision Belmont Sub
MLS Listing ID 20577678
Sold Date 04/26/24
Style Craftsman
Bedrooms 4
Full Baths 3
Half Baths 1
HOA Y/N None
Year Built 1926
Annual Tax Amount $23,195
Lot Size 0.319 Acres
Acres 0.319
Property Description
***As of 4.7.24 Multiple offers have been received, best and final deadline is set for 10am, Tue, 4.9.24. This exquisite 1926 Craftsman style home embodies meticulous design and thoughtful renovations, seamlessly blending modern convenience with period charm. You will love the grandeur of the high ceilings and an open flow which is bathed in natural light from abundant windows. Kitchen features stainless appliances, quartz and butcher block counters, abundant cabinets and space to entertain while you cook. The primary suite has a beautiful bathroom with dual sink vanity, glass enclosed shower and soaking tub. Private office features built-in shelving, cabinets and desk. The focal point of the backyard is the resort-style pool with spa, the current fitness center could also be used as a home office space, workshop, storage space, artist studio or man-cave. The garage has a separate entrance to the 411sqft studio apartment above complete with kitchen, stack W-D and bath.
Location
State TX
County Dallas
Direction From Lakewood. North on Abrams Road. Left on Richmond. 5th house on Right after Delmar Avenue.
Rooms
Dining Room 1
Interior
Interior Features Decorative Lighting, Eat-in Kitchen, Kitchen Island, Walk-In Closet(s)
Heating Central, Electric
Cooling Central Air, Electric
Flooring Ceramic Tile, Wood
Fireplaces Number 1
Fireplaces Type Gas, Gas Logs, Glass Doors
Appliance Dishwasher, Disposal, Dryer, Gas Range, Gas Water Heater, Convection Oven, Refrigerator, Vented Exhaust Fan, Washer
Heat Source Central, Electric
Laundry Electric Dryer Hookup, Utility Room, Stacked W/D Area, Washer Hookup
Exterior
Exterior Feature Rain Gutters
Garage Spaces 2.0
Fence Wood
Pool Gunite, Heated, In Ground, Pool Sweep, Pool/Spa Combo
Utilities Available City Sewer, City Water, Curbs
Roof Type Composition
Total Parking Spaces 2
Garage Yes
Private Pool 1
Building
Lot Description Few Trees, Interior Lot, Landscaped, Lrg. Backyard Grass, Sprinkler System
Story Two
Foundation Pillar/Post/Pier
Level or Stories Two
Structure Type Wood
Schools
Elementary Schools Geneva Heights
Middle Schools Long
High Schools Woodrow Wilson
School District Dallas Isd
Others
Ownership See Seller's disclosure
Acceptable Financing Cash, Conventional
Listing Terms Cash, Conventional
Financing Cash
Read Less Info
Want to know what your home might be worth? Contact us for a FREE valuation!

Our team is ready to help you sell your home for the highest possible price ASAP

©2024 North Texas Real Estate Information Systems.
Bought with Katie Aspen • Compass RE Texas, LLC
GET MORE INFORMATION





