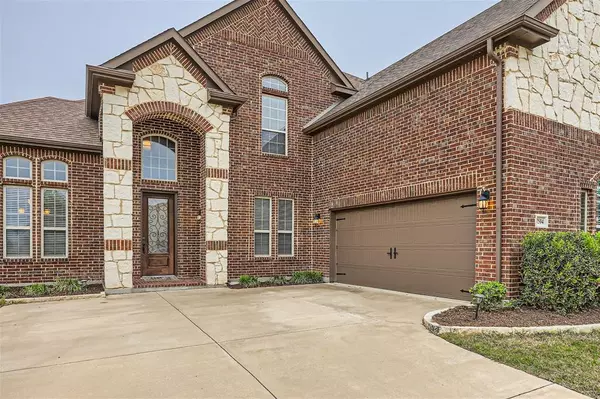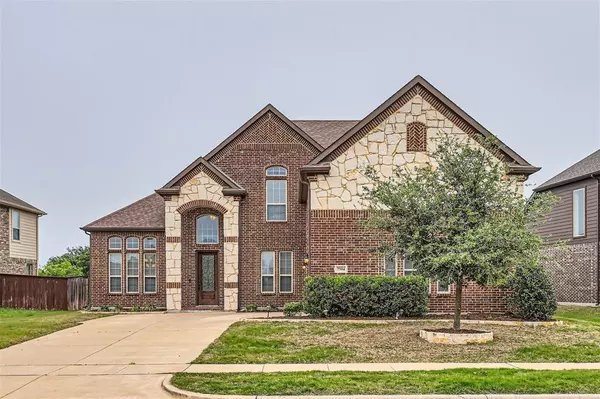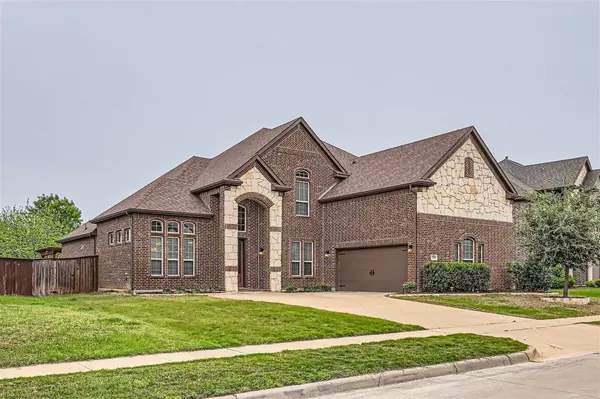For more information regarding the value of a property, please contact us for a free consultation.
Key Details
Property Type Single Family Home
Sub Type Single Family Residence
Listing Status Sold
Purchase Type For Sale
Square Footage 3,430 sqft
Price per Sqft $167
Subdivision Lakeview
MLS Listing ID 20585640
Sold Date 05/10/24
Style Traditional
Bedrooms 4
Full Baths 3
HOA Fees $38/ann
HOA Y/N Mandatory
Year Built 2016
Annual Tax Amount $12,094
Lot Size 8,755 Sqft
Acres 0.201
Property Description
Click the Virtual Tour link to view the 3D walkthrough.Welcome to your dream single-family home! This spacious home boasts a thoughtful layout and contemporary design. As you step inside, you'll be greeted by the sleek dark tile flooring that seamlessly transitions into carpeting in the bedrooms and upstairs area. The heart of this home lies in its open-concept kitchen, which connects to the breakfast area and inviting living room complete with a cozy fireplace, perfect for gatherings. Need a quiet space to work? Look no further than the convenient office located downstairs, while the separate dining room offers an ideal setting for hosting. The kitchen itself features light countertops, dark cabinets, and stainless steel appliances, making meal preparation a breeze. But the real highlight awaits outside, where you'll discover your own private oasis—a stunning in-ground pool set within a fully fenced backyard, providing the ultimate retreat for relaxation and entertainment.
Location
State TX
County Tarrant
Community Jogging Path/Bike Path, Lake, Sidewalks
Direction Head northeast on S Grand Peninsula Dr toward Roble, Turn right onto Arlington Webb Rd-Arlington Webb Britton Rd, Turn right onto Seeton Rd, Turn left onto E Seeton Rd, Turn right onto Ladoga Dr, Turn right onto Tahoe Dr, Property will be on the right.
Rooms
Dining Room 2
Interior
Interior Features Built-in Features, Cable TV Available, Chandelier, Decorative Lighting, Eat-in Kitchen, Granite Counters, High Speed Internet Available, Kitchen Island, Loft, Open Floorplan, Pantry, Vaulted Ceiling(s), Walk-In Closet(s)
Heating Central
Cooling Ceiling Fan(s), Central Air
Flooring Carpet, Ceramic Tile
Fireplaces Number 1
Fireplaces Type Living Room
Appliance Dishwasher, Disposal, Gas Cooktop, Gas Oven, Microwave
Heat Source Central
Laundry In Hall, Utility Room, Full Size W/D Area
Exterior
Exterior Feature Covered Patio/Porch, Rain Gutters, Private Entrance, Private Yard
Garage Spaces 2.0
Fence Back Yard, Fenced, Full, Wood
Pool In Ground
Community Features Jogging Path/Bike Path, Lake, Sidewalks
Utilities Available Cable Available, City Sewer, City Water, Curbs, Electricity Available, Phone Available, Sewer Available
Roof Type Composition
Total Parking Spaces 2
Garage Yes
Private Pool 1
Building
Lot Description Few Trees, Interior Lot, Landscaped, Level
Story Two
Foundation Slab
Level or Stories Two
Structure Type Brick,Rock/Stone
Schools
Elementary Schools Cora Spencer
Middle Schools Jones
High Schools Mansfield
School District Mansfield Isd
Others
Ownership Orchard Property l, LLC
Acceptable Financing Cash, Conventional, VA Loan
Listing Terms Cash, Conventional, VA Loan
Financing Conventional
Read Less Info
Want to know what your home might be worth? Contact us for a FREE valuation!

Our team is ready to help you sell your home for the highest possible price ASAP

©2025 North Texas Real Estate Information Systems.
Bought with Ruth Mclaurin • Testa Realty




