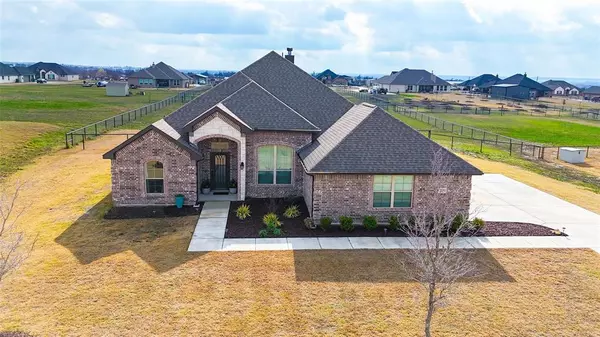For more information regarding the value of a property, please contact us for a free consultation.
Key Details
Property Type Single Family Home
Sub Type Single Family Residence
Listing Status Sold
Purchase Type For Sale
Square Footage 2,719 sqft
Price per Sqft $202
Subdivision Midway Ridge
MLS Listing ID 20499919
Sold Date 04/29/24
Bedrooms 4
Full Baths 3
HOA Fees $40/ann
HOA Y/N Mandatory
Year Built 2020
Annual Tax Amount $10,552
Lot Size 1.003 Acres
Acres 1.003
Property Description
Back on market. Buyer couldn't see their home. Your dream home awaits in this immaculately decorated 4 bed, 3 bath home. Sitting on a 1 acre lot, this stunning home boasts a bright and open floorplan. Upgraded lighting in the kitchen and breakfast nook helps this home stand out from the crowd. Not to mention the 11ft quartz countertop island easily seating 6 as everyone gathers around. The builder grade mirrors in the secondary bathrooms have been upgraded with stained wood frames. The master suite, straight out of a magazine, with it's accent wall setting the stage for a master suite designed for relaxation. The seating area can accommodate a full size sofa for evenings curled up with a book or watching your favorite show. The spa-like Master bathroom feature a soaker tub, separate shower and dual sinks. Imagine sitting on the back patio entertaining family and friends or simply enjoying a nice, quiet evening. Schedule your showing now. Seller is a TX licensed real estate agent
Location
State TX
County Denton
Direction Please use GPS
Rooms
Dining Room 2
Interior
Interior Features Decorative Lighting, Eat-in Kitchen, High Speed Internet Available, Kitchen Island, Open Floorplan, Pantry, Smart Home System, Walk-In Closet(s)
Heating Central, Electric, Fireplace(s), Heat Pump
Cooling Ceiling Fan(s), Central Air, Electric
Fireplaces Number 1
Fireplaces Type Living Room
Appliance Dishwasher, Disposal, Electric Cooktop, Electric Range, Microwave
Heat Source Central, Electric, Fireplace(s), Heat Pump
Exterior
Garage Spaces 3.0
Utilities Available Aerobic Septic, Co-op Electric, Co-op Water, Concrete
Roof Type Composition
Total Parking Spaces 3
Garage Yes
Building
Story One
Level or Stories One
Structure Type Brick
Schools
Elementary Schools Dyer
Middle Schools Krum
High Schools Krum
School District Krum Isd
Others
Ownership See Tax
Financing VA
Special Listing Condition Aerial Photo, Deed Restrictions, Owner/ Agent, Survey Available
Read Less Info
Want to know what your home might be worth? Contact us for a FREE valuation!

Our team is ready to help you sell your home for the highest possible price ASAP

©2024 North Texas Real Estate Information Systems.
Bought with Jesse Woolery • Post Oak Realty
GET MORE INFORMATION



