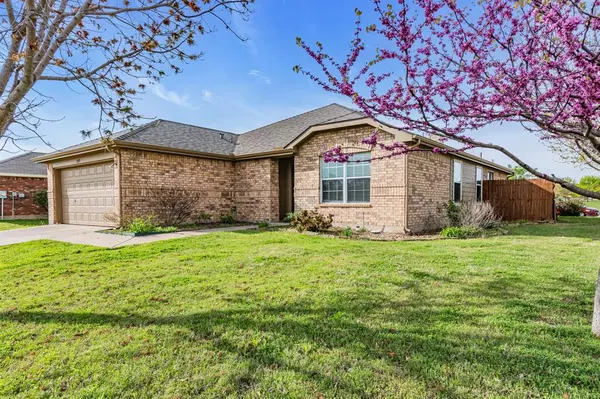For more information regarding the value of a property, please contact us for a free consultation.
Key Details
Property Type Single Family Home
Sub Type Single Family Residence
Listing Status Sold
Purchase Type For Sale
Square Footage 1,832 sqft
Price per Sqft $169
Subdivision Cedar Ridge
MLS Listing ID 20503151
Sold Date 04/25/24
Style Traditional
Bedrooms 4
Full Baths 2
HOA Y/N None
Year Built 2003
Annual Tax Amount $3,958
Lot Size 8,712 Sqft
Acres 0.2
Lot Dimensions 84x117x75x117
Property Description
NO HOA! Don't miss this opportunity to own this lovely, updated 4 bedroom, 2 bath, 2 car garage home on a corner lot in Burleson. Beautiful landscaping with numerous trees, huge covered patio for entertaining and grilling outdoors, and privacy fence. This home has Luxury vinyl plank floor in main areas, carpet in bedrooms is only 1 year old & countertops are only 1 year old. Vaulted ceilings are in the living, kitchen, breakfast area, and master bedroom which make this home feel very spacious. Master bath has dual sinks, garden tub, separate shower and walk in closet. Additional bedrooms and bath have been freshly painted. This home is move in ready. This home is close to everything....schools, shopping, restaurants, and community center. This home is just waiting for its new family.
Location
State TX
County Johnson
Direction From I35 go west on Alsbury. Turn right on Canyon Cove. (this is the first street after the light on Summercrest) Property on left.
Rooms
Dining Room 2
Interior
Interior Features Cable TV Available, High Speed Internet Available, Open Floorplan, Pantry, Sound System Wiring, Vaulted Ceiling(s)
Heating Central, Electric, ENERGY STAR Qualified Equipment, Heat Pump
Cooling Ceiling Fan(s), Central Air, Electric, ENERGY STAR Qualified Equipment, Heat Pump, Roof Turbine(s)
Flooring Carpet, Luxury Vinyl Plank
Fireplaces Number 1
Fireplaces Type Brick, Family Room, Wood Burning
Appliance Dishwasher, Disposal, Electric Range, Microwave
Heat Source Central, Electric, ENERGY STAR Qualified Equipment, Heat Pump
Laundry Electric Dryer Hookup, Utility Room, Full Size W/D Area, Washer Hookup
Exterior
Exterior Feature Covered Patio/Porch, Dog Run, Rain Gutters
Garage Spaces 2.0
Fence Privacy, Wood
Utilities Available Cable Available, City Sewer, City Water, Concrete, Curbs, Electricity Connected, Sidewalk
Roof Type Composition
Total Parking Spaces 2
Garage Yes
Building
Lot Description Corner Lot, Few Trees, Landscaped, Subdivision
Story One
Foundation Slab
Level or Stories One
Structure Type Brick
Schools
Elementary Schools Frazier
Middle Schools Hughes
High Schools Burleson
School District Burleson Isd
Others
Ownership 513 Apple St LTD
Acceptable Financing Cash, Conventional, FHA, VA Loan
Listing Terms Cash, Conventional, FHA, VA Loan
Financing Cash
Read Less Info
Want to know what your home might be worth? Contact us for a FREE valuation!

Our team is ready to help you sell your home for the highest possible price ASAP

©2024 North Texas Real Estate Information Systems.
Bought with Krysten Vaughan • Keller Williams Urban Dallas
GET MORE INFORMATION



