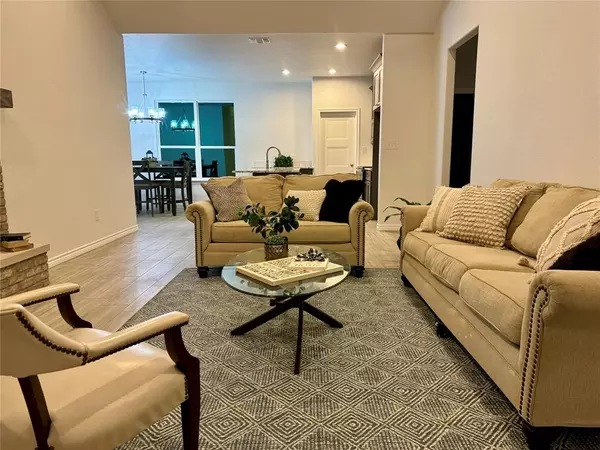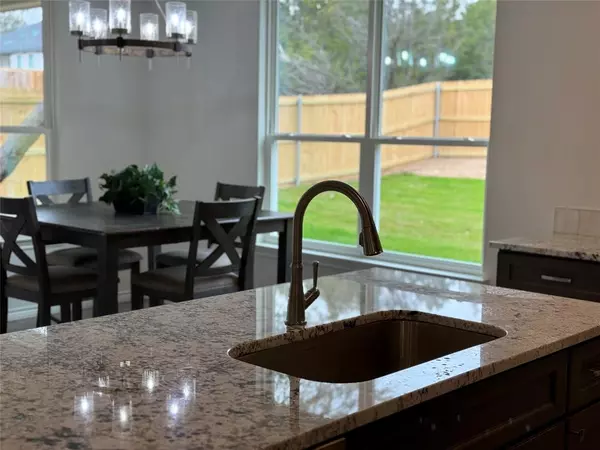For more information regarding the value of a property, please contact us for a free consultation.
Key Details
Property Type Single Family Home
Sub Type Single Family Residence
Listing Status Sold
Purchase Type For Sale
Square Footage 1,575 sqft
Price per Sqft $183
Subdivision Canyon Creek
MLS Listing ID 20532214
Sold Date 04/10/24
Bedrooms 3
Full Baths 2
HOA Fees $15
HOA Y/N Mandatory
Year Built 2024
Annual Tax Amount $195
Lot Size 6,969 Sqft
Acres 0.16
Property Description
Take a look & see what you think! Super Cute. Super Cozy. Very Inviting. Ideal for someone down-sizing, but maybe not yet ready to get rid of EVERYTHING. Lots of spots for stashing stuff - 9x7 Primary Closet, 5x5 Walk-in Pantry, Mud Room with Hooks & Cubbies, Hall Linen Cabinet, a full 6 feet of uppers in the laundry room, and an over-sized garage with pull down attic access. Special features include the beautiful leaded glass front door, and a warm & inviting wood burning fireplace - complete with hearth stone & mantle. The large back yard is fully fenced and home to a gently bending native live oak. Warm wood grain cabinets and natural stone countertops throughout. Soft taupe, wood-look, ceramic tile flooring. The full size walk-in shower with partial wall for privacy is finished with a double hinged glass door - yes - it swings both ways. Spacious rooms to accommodate your furniture. Split floor plan bedrooms to accommodate your guests. Possible buy down or closing cost assistance.
Location
State TX
County Hood
Direction GPS Friendly. Must be accompanied by license real estate agent to entry HOA. Please be prepared to show ID.
Rooms
Dining Room 1
Interior
Interior Features Granite Counters, High Speed Internet Available, Kitchen Island, Open Floorplan, Pantry, Vaulted Ceiling(s), Walk-In Closet(s)
Heating Central, Electric
Cooling Central Air, Electric
Flooring Tile
Fireplaces Number 1
Fireplaces Type Wood Burning
Appliance Dishwasher, Electric Range, Electric Water Heater, Microwave
Heat Source Central, Electric
Exterior
Garage Spaces 2.0
Utilities Available Aerobic Septic
Roof Type Composition
Total Parking Spaces 2
Garage Yes
Building
Story One
Level or Stories One
Schools
Elementary Schools Mambrino
Middle Schools Granbury
High Schools Granbury
School District Granbury Isd
Others
Ownership See Tax
Financing Conventional
Read Less Info
Want to know what your home might be worth? Contact us for a FREE valuation!

Our team is ready to help you sell your home for the highest possible price ASAP

©2025 North Texas Real Estate Information Systems.
Bought with David Coben • Remington Team Realty, LLC




