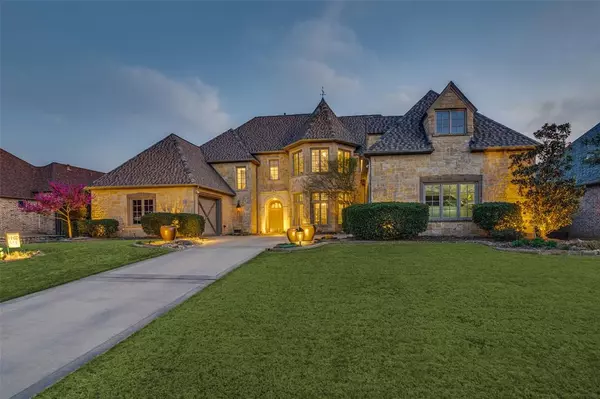For more information regarding the value of a property, please contact us for a free consultation.
Key Details
Property Type Single Family Home
Sub Type Single Family Residence
Listing Status Sold
Purchase Type For Sale
Square Footage 4,321 sqft
Price per Sqft $358
Subdivision Castle Hills Ph Ii Sec C
MLS Listing ID 20552758
Sold Date 04/08/24
Style Traditional
Bedrooms 4
Full Baths 3
Half Baths 1
HOA Fees $91/ann
HOA Y/N Mandatory
Year Built 2001
Annual Tax Amount $15,999
Lot Size 0.388 Acres
Acres 0.388
Lot Dimensions 94 x 180
Property Description
Absolutely Stunning Custom built by Terry Holmes*Exquisite Attention to Detail w*Stone & Decorative Brick Exterior, Rich Wooden Entry Door, Professionally Landscaped Beds, Gas Coach Light & Three Full Garage Bays*Extensive Hardwood Flooring Throughout, Solid Core Doors and Deep Crown & Base Moldings*Elegant Formal Dining w* Chandelier & Designer Draperies* Beautiful Library w* Full Wall of Customized Built Ins, Detailed Crown Molding and Plantation Shutters*Fully Remodeled Kitchen w*Beamed Ceilings, White Cabinets, Custom Pullout Coffee Bar, SubZero Fridge, Oversized Quartz Island, 6 Burner Monogram Gas Range w*Lg Griddle, Custom Designed Vent Hood, Huge Pantry & Undermounted Farm Sink*Multiple Niches w*Shelves & Lovely Millwork*Family Room w*Beamed Ceiling, Media Cabinet & Handsome Stone Fireplace*Private Master w*Sitting Area*Generous Secondary Bdrs*Gameroom w*Pool Table*Versatile Media Room w*TV & Lg Closet*AMAZING Backyard w*Full Kitchen, Covered Patios, Mature Trees, Pool & Spa*
Location
State TX
County Denton
Community Club House, Community Pool, Fishing, Fitness Center, Golf, Greenbelt, Jogging Path/Bike Path, Lake, Park, Playground, Pool, Restaurant, Sidewalks, Tennis Court(S), Other
Direction West on King Arthur Blvd then Right onto Sir Andred Lane. Right onto Dame Brisen. Home will be on the Right.
Rooms
Dining Room 2
Interior
Interior Features Cable TV Available, Chandelier, Decorative Lighting, Double Vanity, Eat-in Kitchen, Flat Screen Wiring, High Speed Internet Available, Kitchen Island, Pantry, Vaulted Ceiling(s), Walk-In Closet(s)
Heating Central, Natural Gas, Zoned
Cooling Ceiling Fan(s), Central Air, Electric, Zoned
Flooring Carpet, Ceramic Tile, Hardwood
Fireplaces Number 1
Fireplaces Type Family Room, Gas, Gas Logs, Gas Starter, Raised Hearth, Stone
Appliance Built-in Refrigerator, Commercial Grade Range, Commercial Grade Vent, Dishwasher, Disposal, Gas Cooktop, Gas Oven, Gas Range, Gas Water Heater, Microwave, Convection Oven, Double Oven, Plumbed For Gas in Kitchen, Refrigerator
Heat Source Central, Natural Gas, Zoned
Laundry Full Size W/D Area
Exterior
Exterior Feature Attached Grill, Covered Patio/Porch, Garden(s), Gas Grill, Rain Gutters, Lighting, Misting System, Outdoor Grill, Outdoor Kitchen, Outdoor Living Center
Garage Spaces 3.0
Fence Back Yard, Full, Wood
Pool Fenced, Gunite, In Ground, Outdoor Pool, Pool Sweep, Pool/Spa Combo, Water Feature
Community Features Club House, Community Pool, Fishing, Fitness Center, Golf, Greenbelt, Jogging Path/Bike Path, Lake, Park, Playground, Pool, Restaurant, Sidewalks, Tennis Court(s), Other
Utilities Available City Sewer, City Water, Curbs, Electricity Available, Electricity Connected, Individual Gas Meter, Sidewalk
Roof Type Composition
Total Parking Spaces 3
Garage Yes
Private Pool 1
Building
Lot Description Interior Lot, Landscaped, Level, Lrg. Backyard Grass, Sprinkler System, Subdivision
Story Two
Foundation Slab
Level or Stories Two
Structure Type Brick,Rock/Stone
Schools
Elementary Schools Castle Hills
Middle Schools Killian
High Schools Hebron
School District Lewisville Isd
Others
Ownership Asturi
Financing Conventional
Special Listing Condition Aerial Photo
Read Less Info
Want to know what your home might be worth? Contact us for a FREE valuation!

Our team is ready to help you sell your home for the highest possible price ASAP

©2024 North Texas Real Estate Information Systems.
Bought with Steve Obenshain • RE/MAX Dallas Suburbs
GET MORE INFORMATION





