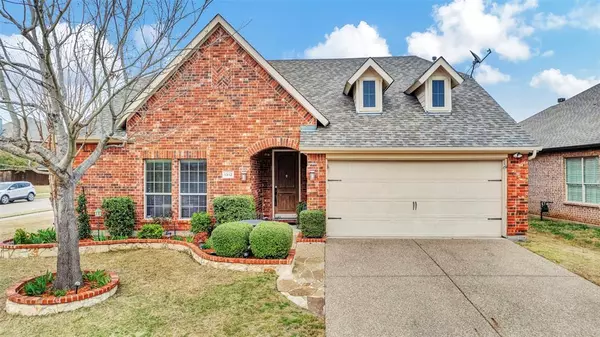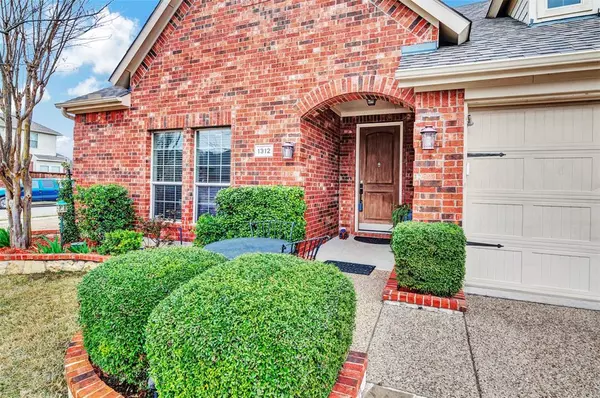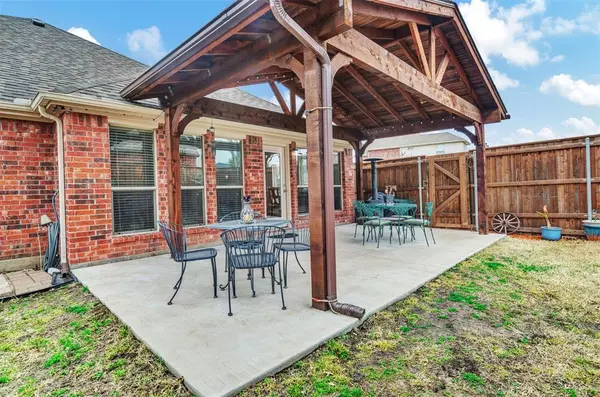For more information regarding the value of a property, please contact us for a free consultation.
Key Details
Property Type Single Family Home
Sub Type Single Family Residence
Listing Status Sold
Purchase Type For Sale
Square Footage 2,372 sqft
Price per Sqft $220
Subdivision Creekview Estates Ph 1
MLS Listing ID 20547775
Sold Date 04/08/24
Style Traditional
Bedrooms 3
Full Baths 2
HOA Fees $27
HOA Y/N Mandatory
Year Built 2008
Annual Tax Amount $8,260
Lot Size 8,712 Sqft
Acres 0.2
Property Description
Beautiful Creekview Estates home has a great layout with the spacious living room in the very heart of the home. The living is open to the kitchen and dining giving amazing flow for entertaining friends and family. The kitchen boasts granite with tile backsplash, stainless appliances and a gas cooktop. The study is in the back of the house next to the primary bedroom. It could be an ideal sitting room for the owners suite, the possibilities are endless. The primary bedroom is quite large, ensuite bath is spa-like and the walk in closet is positively huge! Split secondary bedrooms are also oversized. Step out back to the large covered patio and enjoy the outdoor living space. Neighborhood is surrounded by green spaces and activities include walking trails and fishing in the neighborhood lake that is a short walk away. This home is conveniently located with easy access to shops and dining off of 380 and Baylor medical center.
Location
State TX
County Collin
Direction From 380, University Boulevard, go south on Lake Forest Drive. Turn left onto Fieldcrest Drive. Turn right onto Meadow Ranch Drive. House will be on the right.
Rooms
Dining Room 2
Interior
Interior Features Cable TV Available, Granite Counters, High Speed Internet Available, Kitchen Island, Pantry, Walk-In Closet(s)
Heating Central, Natural Gas
Cooling Central Air, Electric
Flooring Carpet, Ceramic Tile
Fireplaces Number 1
Fireplaces Type Gas, Wood Burning
Appliance Dishwasher, Disposal, Electric Oven, Gas Cooktop, Gas Water Heater, Plumbed For Gas in Kitchen
Heat Source Central, Natural Gas
Laundry Electric Dryer Hookup, In Kitchen, Full Size W/D Area, Washer Hookup
Exterior
Exterior Feature Covered Patio/Porch, Rain Gutters
Garage Spaces 2.0
Fence Back Yard, Wood
Utilities Available Cable Available, City Sewer, Concrete, Curbs, Electricity Available, Electricity Connected, Individual Gas Meter, Individual Water Meter, Natural Gas Available, Phone Available, Sewer Available, Sidewalk
Roof Type Composition
Total Parking Spaces 2
Garage Yes
Building
Lot Description Corner Lot, Few Trees, Sprinkler System
Story One
Foundation Slab
Level or Stories One
Structure Type Brick
Schools
Elementary Schools Lizzie Nell Cundiff Mcclure
Middle Schools Dr Jack Cockrill
High Schools Mckinney Boyd
School District Mckinney Isd
Others
Ownership See agent
Acceptable Financing Cash, Conventional, FHA, VA Loan
Listing Terms Cash, Conventional, FHA, VA Loan
Financing Conventional
Read Less Info
Want to know what your home might be worth? Contact us for a FREE valuation!

Our team is ready to help you sell your home for the highest possible price ASAP

©2025 North Texas Real Estate Information Systems.
Bought with David Rudd • Kindred Real Estate




